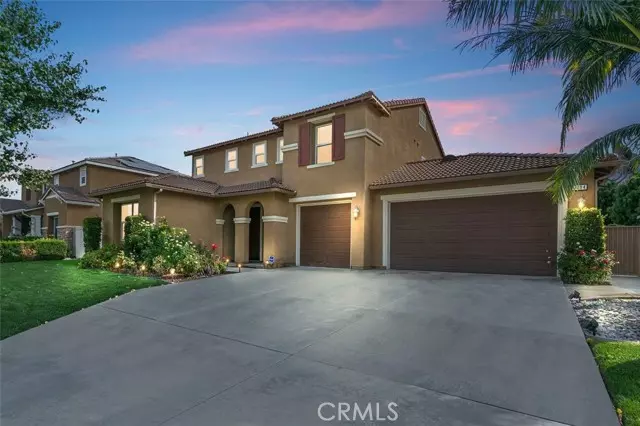$970,000
$950,000
2.1%For more information regarding the value of a property, please contact us for a free consultation.
7194 Tiburon Drive Eastvale, CA 92880
4 Beds
3 Baths
2,494 SqFt
Key Details
Sold Price $970,000
Property Type Single Family Home
Sub Type Single Family Residence
Listing Status Sold
Purchase Type For Sale
Square Footage 2,494 sqft
Price per Sqft $388
MLS Listing ID CRPW23200313
Sold Date 12/29/23
Bedrooms 4
Full Baths 3
HOA Fees $52/mo
HOA Y/N Yes
Year Built 2009
Lot Size 9,148 Sqft
Acres 0.21
Property Description
Nestled in the heart of the coveted Avonlea community in Eastvale, this charming 4 bedroom and 3 full bath residence, with 1 bedroom + 1 bathroom on the main level, offers an exquisite blend of modern comfort and timeless elegance. Boasting 2,494 approx. sq. ft. of spacious interiors, a beautifully landscaped yard with pool and spa, and a prime location, this home is a true gem. Upon entry, you'll be greeted with a well-designed floor plan. The main level features an expansive living area with large windows. The adjacent dining area offers a cozy spot for gatherings. The gourmet kitchen is a chef's dream, equipped with stainless steel appliances, Taj Mahal Quartzite countertops, custom backsplash, and center island for additional seating. Just off the kitchen is a living room with fireplace and views to the back yard. A downstairs bedroom and full bathroom, featuring Taj Mahal Quartzite countertop, make for a great space to have a home office or host guests. The upper level provides a luxurious primary suite, complete with a spa-like ensuite bathroom and a walk-in closet. Two generously sized bedrooms and a shared full bath provide comfortable accommodation for all. The upstairs bathrooms all feature Quartz countertops. The large upstairs loft can be used as an additional gatheri
Location
State CA
County Riverside
Area Listing
Zoning R-1
Interior
Interior Features Dining Ell, Kitchen/Family Combo, Storage, Breakfast Nook, Stone Counters, Kitchen Island, Updated Kitchen
Heating Central, Fireplace(s)
Cooling Ceiling Fan(s), Central Air
Flooring Carpet, Tile, Vinyl
Fireplaces Type Living Room
Fireplace Yes
Window Features Screens
Appliance Dishwasher, Gas Range, Range, Gas Water Heater
Laundry Gas Dryer Hookup, Laundry Room, Inside, Other, Upper Level
Exterior
Exterior Feature Lighting, Backyard, Back Yard, Other
Garage Spaces 3.0
Pool Spa
Utilities Available Other Water/Sewer, Sewer Connected, Natural Gas Connected
View Y/N true
View Trees/Woods
Handicap Access None
Total Parking Spaces 6
Private Pool true
Building
Lot Description Landscape Misc, Other
Story 2
Foundation Slab
Sewer Public Sewer
Water Other, Public
Architectural Style Contemporary
Level or Stories Two Story
New Construction No
Schools
School District Corona-Norco Unified
Others
Tax ID 144770011
Read Less
Want to know what your home might be worth? Contact us for a FREE valuation!

Our team is ready to help you sell your home for the highest possible price ASAP

© 2025 BEAR, CCAR, bridgeMLS. This information is deemed reliable but not verified or guaranteed. This information is being provided by the Bay East MLS or Contra Costa MLS or bridgeMLS. The listings presented here may or may not be listed by the Broker/Agent operating this website.
Bought with TerryLimburg


