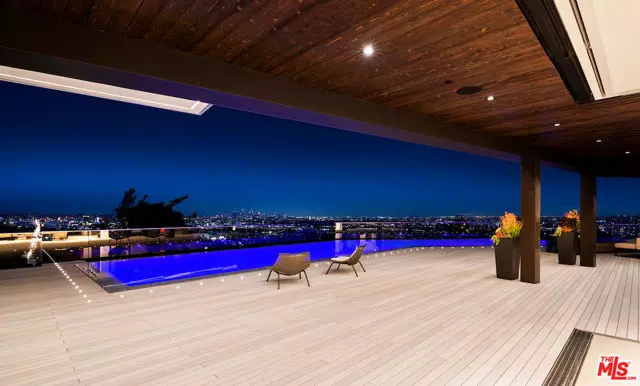$19,000,000
$21,995,000
13.6%For more information regarding the value of a property, please contact us for a free consultation.
8116 Laurel View Drive Los Angeles, CA 90069
7 Beds
9.5 Baths
11,155 SqFt
Key Details
Sold Price $19,000,000
Property Type Single Family Home
Sub Type Single Family Residence
Listing Status Sold
Purchase Type For Sale
Square Footage 11,155 sqft
Price per Sqft $1,703
MLS Listing ID CL23280431
Sold Date 12/29/23
Bedrooms 7
Full Baths 8
Half Baths 3
HOA Y/N No
Year Built 2023
Lot Size 0.420 Acres
Acres 0.4203
Property Description
Situated in a prime lower hillside location above the renowned Chateau Marmont, this newly constructed residence offers the epitome of luxury Los Angeles living. Past a double gated motor court, the home's modern steel, stone, and glass facade opens to a truly luxurious interior created by award-winning Nathalie M Designs that is filled with disappearing walls of glass, architectural clean lines, European Oak Wire Brushed floors, 6,399 square feet of deck space, and thoughtful high-end finishes. A functional open layout includes the main living area, grounded by an impressive stone fireplace, and grand dining area, both intended to take in the uninterrupted skyline views. A contemporary dual island kitchen with a secondary dining area sits open to both the main living and dining areas, outfitted with custom two-tone cabinetry, beautiful shadowy stone waterfall surfaces, and seamless top-grade appliances. A designer butler's pantry, guest powder room, secondary ensuite bedroom, and car gallery round out the main level. Sliding glass walls pocket seamlessly from the main living area for uninterrupted access to the outdoor deck and picturesque zero-edge pool with spa, designed with intricate tiles and a relaxing shallow sundeck. Glass railings allow for every opportunity to take in
Location
State CA
County Los Angeles
Area Listing
Zoning LARE
Interior
Interior Features Family Room, Kitchen/Family Combo, Breakfast Bar, Kitchen Island
Heating Central
Cooling Central Air
Flooring Wood
Fireplaces Type Gas, Living Room, Other
Fireplace Yes
Appliance Dishwasher, Double Oven, Disposal, Microwave, Oven, Refrigerator
Laundry Dryer, Laundry Room, Washer
Exterior
Exterior Feature Other
Garage Spaces 3.0
Pool Spa
View Y/N true
View City Lights, Ocean
Total Parking Spaces 9
Private Pool true
Building
Architectural Style Contemporary
Level or Stories Multi/Split
New Construction No
Others
Tax ID 5556028010
Read Less
Want to know what your home might be worth? Contact us for a FREE valuation!

Our team is ready to help you sell your home for the highest possible price ASAP

© 2025 BEAR, CCAR, bridgeMLS. This information is deemed reliable but not verified or guaranteed. This information is being provided by the Bay East MLS or Contra Costa MLS or bridgeMLS. The listings presented here may or may not be listed by the Broker/Agent operating this website.
Bought with SubscriberNon


