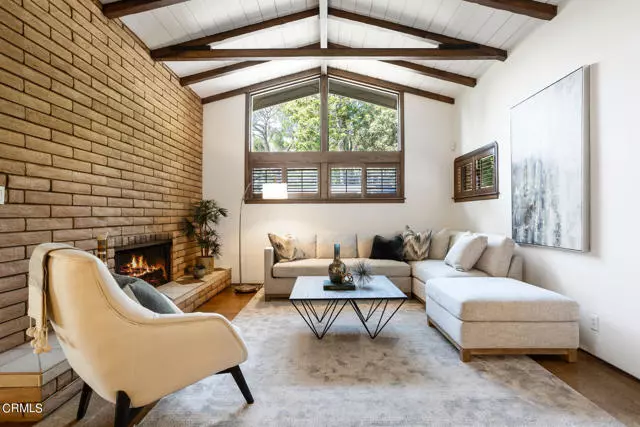$1,350,000
$1,350,000
For more information regarding the value of a property, please contact us for a free consultation.
7076 Estepa Drive Tujunga (los Angeles), CA 91042
4 Beds
2.5 Baths
3,001 SqFt
Key Details
Sold Price $1,350,000
Property Type Single Family Home
Sub Type Single Family Residence
Listing Status Sold
Purchase Type For Sale
Square Footage 3,001 sqft
Price per Sqft $449
MLS Listing ID CRP1-15290
Sold Date 12/28/23
Bedrooms 4
Full Baths 1
Half Baths 3
HOA Y/N No
Year Built 1953
Lot Size 0.462 Acres
Acres 0.4624
Property Description
***GORGEOUS MOUNTAIN VIEWS***SPACIOUS MAIN HOUSE + CONVENIENT GUEST HOUSE***$250,000 BRAND NEW SEWER LINE CONNECTION*** Nestled in the serene and prestigious Crystal View neighborhood of Tujunga, you'll discover an exquisite home that exudes tranquility and comfort. This remarkable residence boasts breathtaking mountain views, vaulted ceilings, spacious rooms, and a studio guest house, making it a one of a kind find. The main house offers over 2,500 sq ft of living space and includes 3 bedrooms and 3 baths, providing ample space for both privacy and gatherings. The vaulted ceilings & large windows in the main living areas create an open and airy atmosphere, allowing natural light to pour in and highlight the stunning views of the surrounding mountains. HUGE VALUE ADD: The property was on septic until this year. The owners just completed this $250,000 project to connect the property to the public sewer, providing peace of mind for the new owner. Situated on a generous lot spanning approximately half an acre, you'll have ample space to enjoy outdoor activities, gardening, or dinner al fresco on the patios with your closest friends. The landscape is adorned with lush greenery and mature trees, providing shade and privacy. If that wasn't enough, the studio guest house offers a privat
Location
State CA
County Los Angeles
Area Listing
Interior
Heating Fireplace(s)
Cooling Central Air
Fireplaces Type Living Room
Fireplace Yes
Appliance Dishwasher, Refrigerator
Exterior
Garage Spaces 2.0
Pool None
View Y/N true
View Mountain(s)
Total Parking Spaces 2
Private Pool false
Building
Story 1
Foundation Raised, Slab
Sewer Public Sewer
Water Public
Level or Stories One Story
New Construction No
Others
Tax ID 2562024017
Read Less
Want to know what your home might be worth? Contact us for a FREE valuation!

Our team is ready to help you sell your home for the highest possible price ASAP

© 2025 BEAR, CCAR, bridgeMLS. This information is deemed reliable but not verified or guaranteed. This information is being provided by the Bay East MLS or Contra Costa MLS or bridgeMLS. The listings presented here may or may not be listed by the Broker/Agent operating this website.
Bought with PeterSantos


