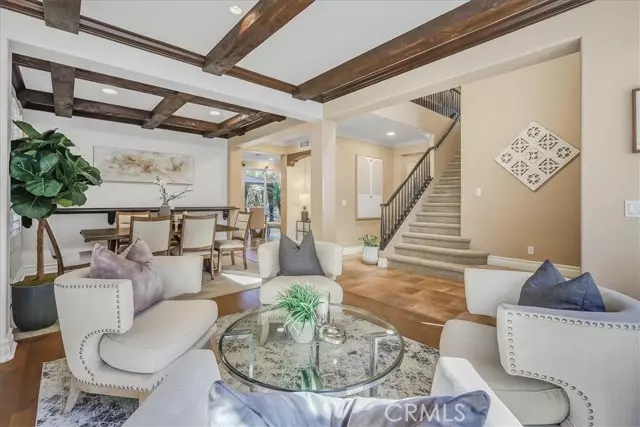$1,490,000
$1,550,000
3.9%For more information regarding the value of a property, please contact us for a free consultation.
22991 Bouquet Mission Viejo, CA 92692
4 Beds
2.5 Baths
2,552 SqFt
Key Details
Sold Price $1,490,000
Property Type Single Family Home
Sub Type Single Family Residence
Listing Status Sold
Purchase Type For Sale
Square Footage 2,552 sqft
Price per Sqft $583
MLS Listing ID CRPW23192508
Sold Date 12/28/23
Bedrooms 4
Full Baths 2
Half Baths 1
HOA Fees $284/mo
HOA Y/N Yes
Year Built 1999
Lot Size 7,021 Sqft
Acres 0.1612
Property Description
RARE - VIEW LOT UPGRADED Single Family the prestigious guard-gated Stoneridge community of Mission Viejo. This Stunning View Lot home boasts 4 bedrooms and 2.5 bathrooms with a lush green lawn, movable pergola for lots of shade, large built-In BBQ and seating area makes this home the perfect blend of indoor and outdoor living! A well appointed kitchen is finished with granite counters, a copper farm sink, stainless steel appliances, and a GE Profile built in refrigerator that is included. The entire home is graced with neutral tones of paint and upgraded base moldings, crown moldings, rustic faux beamed ceilings, and plantation shutters. Office space with built in cabinets are located at the central area adjacent to secondary bedrooms. The master suite boasts dual walk in closets, a large tub that is lighted by chandelier, oversized decorator mirrors and a separate shower. All closets have been customized. Outside, you will find a serine entertainers yard that is well manicured and nicely upgraded with beautiful stone and colored concrete hardscape and a builtin BBQ/bar. The 3rd car garage is detached. The attached side by side 2 car portion of garage has epoxy floors and built in cabinets for additional storage options. Residents of this community enjoy access to top-rated schoo
Location
State CA
County Orange
Area Listing
Interior
Interior Features Family Room, Stone Counters
Heating Central
Cooling Ceiling Fan(s), Central Air
Flooring Tile, Carpet, Wood
Fireplaces Type Family Room
Fireplace Yes
Appliance Dishwasher, Double Oven, Microwave, Range, Refrigerator
Laundry Gas Dryer Hookup, Laundry Room, Other
Exterior
Exterior Feature Front Yard
Garage Spaces 3.0
Pool None
View Y/N true
View Canyon, Hills, Other
Handicap Access None
Total Parking Spaces 3
Private Pool false
Building
Lot Description Other
Story 2
Sewer Public Sewer
Water Public
Level or Stories Two Story
New Construction No
Schools
School District Capistrano Unified
Others
Tax ID 78658107
Read Less
Want to know what your home might be worth? Contact us for a FREE valuation!

Our team is ready to help you sell your home for the highest possible price ASAP

© 2025 BEAR, CCAR, bridgeMLS. This information is deemed reliable but not verified or guaranteed. This information is being provided by the Bay East MLS or Contra Costa MLS or bridgeMLS. The listings presented here may or may not be listed by the Broker/Agent operating this website.
Bought with AlpanaWadhwa


