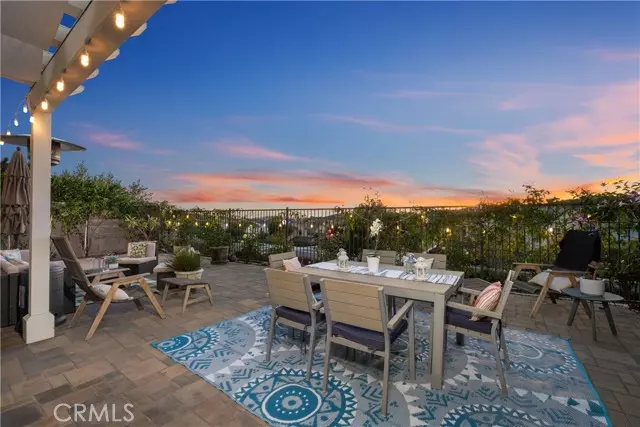$1,495,000
$1,495,000
For more information regarding the value of a property, please contact us for a free consultation.
15 Paranza Place Rancho Mission Viejo, CA 92694
4 Beds
3 Baths
2,246 SqFt
Key Details
Sold Price $1,495,000
Property Type Single Family Home
Sub Type Single Family Residence
Listing Status Sold
Purchase Type For Sale
Square Footage 2,246 sqft
Price per Sqft $665
MLS Listing ID CROC23215395
Sold Date 12/28/23
Bedrooms 4
Full Baths 3
HOA Fees $304/mo
HOA Y/N Yes
Year Built 2020
Lot Size 3,970 Sqft
Acres 0.0911
Property Description
Luxury living awaits you in this spectacular 4 bedroom,3 bath home with panoramic views of rolling hills and blue skies. Nestled in the quaint community of Esencia, this home sits on a traditional home layout with smart home technology and magnificent high end finishes. As you enter the home, you are greeted with the open concept design where the kitchen flows into the dining room and family room making it a “Great Roomâ€. Luxury vinyl plank flooring flows through the first floor and walls of windows create an abundance of natural light. The gourmet kitchen features stainless steel appliances, a 6 burner stove, a large island with a stainless steel sink, built in refrigerator, white shaker cabinets and a walk in pantry. Enjoy spectacular daily sunsets in the Great Room. A bedroom and full bathroom complete the first floor, perfect for your guests. As you make your way upstairs, you will find 2 secondary bedrooms and the primary ensuite. White quartz countertops adorn all the bathrooms. The primary ensuite offers a large vanity with dual sinks, an oversized soaking tub, a separate shower and a large walk in closet. For your convenience, there is an upstairs laundry room complete with a sink and cabinetry. Enjoy al fresco dining with your friends and family in your private backy
Location
State CA
County Orange
Area Listing
Interior
Interior Features Family Room, Kitchen/Family Combo, Breakfast Bar, Stone Counters, Kitchen Island, Pantry
Heating Forced Air, Central
Cooling Central Air, Other, Whole House Fan
Flooring Vinyl, Carpet
Fireplaces Type None
Fireplace No
Window Features Double Pane Windows,Screens
Appliance Dishwasher, Disposal, Gas Range, Microwave, Oven, Range, Refrigerator, Self Cleaning Oven, Tankless Water Heater
Laundry Gas Dryer Hookup, Laundry Room, Other, Inside, Upper Level
Exterior
Exterior Feature Lighting, Backyard, Back Yard, Front Yard, Sprinklers Automatic, Other
Garage Spaces 2.0
Pool In Ground, Spa
Utilities Available Sewer Connected, Natural Gas Connected
View Y/N true
View City Lights, Hills, Mountain(s), Panoramic, Trees/Woods, Other
Handicap Access None
Total Parking Spaces 4
Private Pool false
Building
Lot Description Other, Landscape Misc, Street Light(s)
Story 2
Foundation Slab
Sewer Public Sewer
Water Public
Architectural Style Traditional
Level or Stories Two Story
New Construction No
Schools
School District Capistrano Unified
Others
Tax ID 12529152
Read Less
Want to know what your home might be worth? Contact us for a FREE valuation!

Our team is ready to help you sell your home for the highest possible price ASAP

© 2025 BEAR, CCAR, bridgeMLS. This information is deemed reliable but not verified or guaranteed. This information is being provided by the Bay East MLS or Contra Costa MLS or bridgeMLS. The listings presented here may or may not be listed by the Broker/Agent operating this website.
Bought with DenekaWaddell


