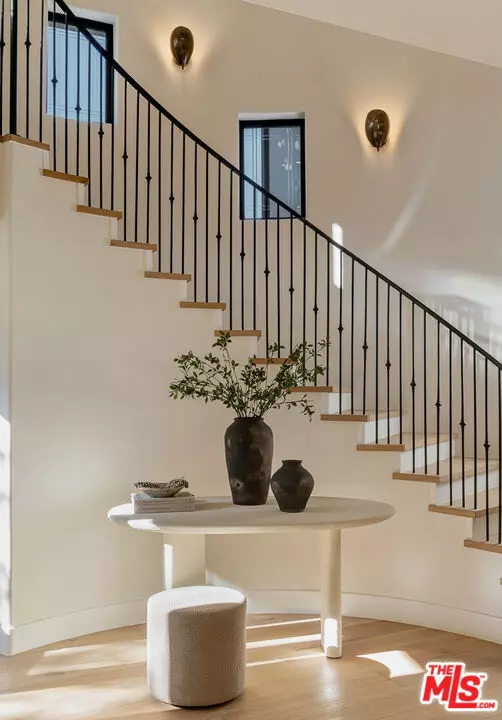$4,600,000
$4,700,000
2.1%For more information regarding the value of a property, please contact us for a free consultation.
3940 Oeste Avenue Studio City (los Angeles), CA 91604
5 Beds
4.5 Baths
5,011 SqFt
Key Details
Sold Price $4,600,000
Property Type Single Family Home
Sub Type Single Family Residence
Listing Status Sold
Purchase Type For Sale
Square Footage 5,011 sqft
Price per Sqft $917
MLS Listing ID CL23335671
Sold Date 12/27/23
Bedrooms 5
Full Baths 4
Half Baths 1
HOA Y/N No
Year Built 2000
Lot Size 0.900 Acres
Acres 0.8995
Property Description
Nestled within the prestigious gated enclave of "Oeste Estates" in Studio City, you'll discover this magnificent Mediterranean estate. The home exudes a sense of refined luxury and style that is both subtle and compelling.Spanning an impressive 5,000 square feet, this palatial residence offers five sumptuous bedrooms and 4.5 exquisite bathrooms, all set on a sprawling lot that extends almost to an acre. As you step through the front door, you are welcomed by a striking grand foyer with soaring ceilings and a stunning circular staircase, setting the tone for the elegance that lies within.The expansive living room, adorned with European white oak hardwood floors, baths in an abundance of natural light, creating a warm and inviting ambiance. The generously proportioned family room flows seamlessly into the gourmet chef's kitchen, featuring a top-of-the-line LaCornue Stove range, a substantial island, and bespoke paneled cabinetry in a soothing palette.On the upper level, four luxurious bedrooms await, including the regal primary suite. This opulent retreat boasts European white oak hardwood floors, vaulted ceilings, and a private sitting room that overlooks the newly installed heated pool and hot tub, set in the heart of your own private oasis. The sitting room features a see-throug
Location
State CA
County Los Angeles
Area Listing
Zoning LARE
Interior
Heating Central
Cooling Central Air
Flooring Wood
Fireplaces Type Family Room, Living Room
Fireplace Yes
Appliance Dishwasher, Disposal, Refrigerator
Laundry Dryer, Inside
Exterior
Pool Spa
View Y/N true
View Canyon, Hills
Total Parking Spaces 6
Private Pool false
Building
Story 2
Level or Stories Two Story
New Construction No
Others
Tax ID 2384024018
Read Less
Want to know what your home might be worth? Contact us for a FREE valuation!

Our team is ready to help you sell your home for the highest possible price ASAP

© 2025 BEAR, CCAR, bridgeMLS. This information is deemed reliable but not verified or guaranteed. This information is being provided by the Bay East MLS or Contra Costa MLS or bridgeMLS. The listings presented here may or may not be listed by the Broker/Agent operating this website.
Bought with NancyRoss


