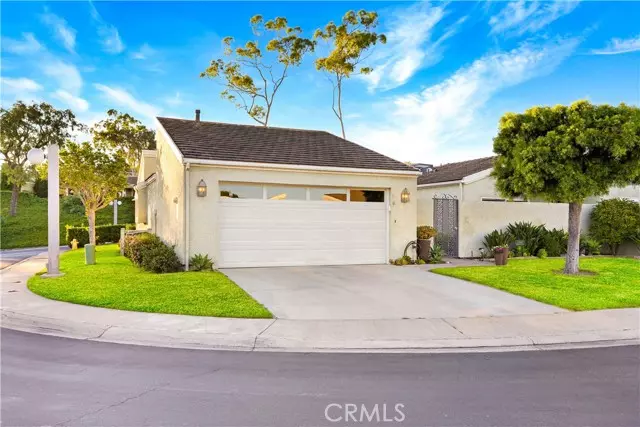$1,226,000
$1,199,000
2.3%For more information regarding the value of a property, please contact us for a free consultation.
22841 Latigo Drive Laguna Niguel, CA 92677
2 Beds
2 Baths
1,642 SqFt
Key Details
Sold Price $1,226,000
Property Type Single Family Home
Sub Type Single Family Residence
Listing Status Sold
Purchase Type For Sale
Square Footage 1,642 sqft
Price per Sqft $746
MLS Listing ID CROC23212253
Sold Date 12/26/23
Bedrooms 2
Full Baths 2
HOA Fees $528/mo
HOA Y/N Yes
Year Built 1976
Lot Size 3,897 Sqft
Acres 0.0895
Property Description
Situated in the secluded coastal community of Monarch Summit II, this impeccably upgraded residence offers a heightened level of privacy. A single-story dwelling boasting 2 bedrooms and 2 bathrooms, the home features vaulted ceilings that enhance its airy ambiance. The kitchen has undergone a stylish transformation, showcasing remodeled quartz countertops, cabinets, and recessed lighting, complemented by contemporary stainless steel appliances. The guest bathroom has been tastefully upgraded with new cabinets and a walk-in shower, while the primary bath, illuminated by a skylight, boasts a walk-in tub, updated lighting, and newer cabinets. Adorned with custom paint and engineered hardwood flooring throughout, this residence represents the sought-after "Plan B" configuration. In this layout, the third bedroom has been seamlessly integrated into the expansive Great Room, a modification that can be reversed if desired. Nestled in a tranquil cul-de-sac, the home captures refreshing Pacific Ocean breezes and is surrounded by lush landscaping. Monarch Summit II residents benefit from a variety of activities and events within the community. The clubhouse, complete with a full kitchen, pool, spa, billiard tables, and ping pong, offers a hub for socializing and recreation. Nearby Seaview
Location
State CA
County Orange
Area Listing
Interior
Interior Features Dining Ell, Family Room, Kitchen/Family Combo, Storage, Breakfast Bar, Breakfast Nook, Stone Counters, Updated Kitchen
Heating Central
Cooling Ceiling Fan(s), Central Air
Flooring Wood
Fireplaces Type Family Room, Gas
Fireplace Yes
Window Features Double Pane Windows,Screens
Appliance Dishwasher, Electric Range, Microwave, Free-Standing Range, Refrigerator
Laundry Gas Dryer Hookup, Laundry Closet, Inside, Other
Exterior
Exterior Feature Front Yard, Other
Garage Spaces 2.0
Pool Fenced, Spa
Utilities Available Cable Available
View Y/N true
View Hills, Other, Panoramic, Trees/Woods
Handicap Access Accessible Doors
Total Parking Spaces 2
Private Pool false
Building
Lot Description Close to Clubhouse, Corner Lot, Cul-De-Sac, Landscape Misc, Storm Drain
Story 1
Foundation Slab
Sewer Public Sewer
Water Public
Architectural Style Traditional
Level or Stories One Story
New Construction No
Schools
School District Capistrano Unified
Others
Tax ID 65807147
Read Less
Want to know what your home might be worth? Contact us for a FREE valuation!

Our team is ready to help you sell your home for the highest possible price ASAP

© 2025 BEAR, CCAR, bridgeMLS. This information is deemed reliable but not verified or guaranteed. This information is being provided by the Bay East MLS or Contra Costa MLS or bridgeMLS. The listings presented here may or may not be listed by the Broker/Agent operating this website.
Bought with BreannaMartinez Webb


