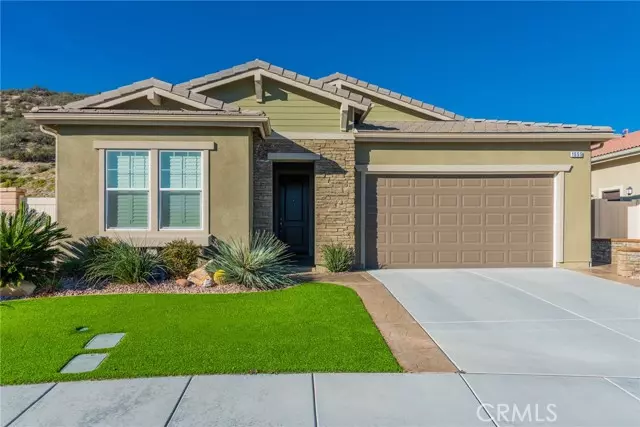$450,777
$449,500
0.3%For more information regarding the value of a property, please contact us for a free consultation.
1555 Big Horn Beaumont, CA 92223
2 Beds
2.5 Baths
2,163 SqFt
Key Details
Sold Price $450,777
Property Type Single Family Home
Sub Type Single Family Residence
Listing Status Sold
Purchase Type For Sale
Square Footage 2,163 sqft
Price per Sqft $208
MLS Listing ID CREV21059315
Sold Date 05/03/21
Bedrooms 2
Full Baths 2
Half Baths 1
HOA Fees $227/mo
HOA Y/N Yes
Year Built 2015
Lot Size 5,663 Sqft
Acres 0.13
Property Description
Beautiful home in gated senior development of Four Seasons. Property is immaculate with one owner .Lots of upgrades throughout. Upgraded mosaic tile entry. Custom window shades in master bedrooms & Plantation shutters. Floor plan is perfect with guest bedroom & privacy bathroom. Large kitchen with breakfast bar island . Tons of cabinetry with built in pullout cupboards. Walk in pantry. Beautiful tile floors. Stainless appliances. Beautiful granite counters. Kitchen opens to family/ great room with lots of windows and light. Spacious master bedroom with master bath. Dual sinks, separate walk in shower and garden tub. Extra large walk in closet. Custom shades in master bedroom. Home features a powder bath for guest. Huge indoor laundry and tons of cabinetry, includes utility sink. Over sized garage with coated flooring and some built in cabinets. Backyard features alumna wood patio cover with ceiling fans and lighting. Synthetic grass in front and back for low maintenance. Stamped concrete and decorative retaining walls. Lush landscaping throughout. Vinyl fencing. Home backs up to community landscaped hills for extra privacy, and the luxury for not maintaining. All the amenities you could want in this wonderful senior community, including 24 hr guard, restaurant with delivery servi
Location
State CA
County Riverside
Area Listing
Interior
Interior Features Family Room, Kitchen/Family Combo, Library, Office, Storage, Breakfast Bar, Stone Counters, Kitchen Island, Pantry
Heating Central
Cooling Ceiling Fan(s), Central Air
Flooring Tile, Carpet
Fireplaces Type None
Fireplace No
Window Features Double Pane Windows,Screens
Appliance Dishwasher, Double Oven, Disposal, Gas Range, Microwave, Self Cleaning Oven, Water Filter System, Tankless Water Heater
Laundry Gas Dryer Hookup, Laundry Room, Other
Exterior
Exterior Feature Lighting, Backyard, Back Yard, Front Yard, Sprinklers Automatic, Other
Garage Spaces 2.0
Pool In Ground, Spa, Fenced
Utilities Available Sewer Connected, Natural Gas Connected
View Y/N true
View Mountain(s), Other
Total Parking Spaces 2
Private Pool false
Building
Lot Description Close to Clubhouse, Other, Street Light(s), Landscape Misc, Storm Drain
Story 1
Sewer Public Sewer
Water Public
Level or Stories One Story
New Construction No
Schools
School District Beaumont Unified
Others
Tax ID 428360018
Read Less
Want to know what your home might be worth? Contact us for a FREE valuation!

Our team is ready to help you sell your home for the highest possible price ASAP

© 2025 BEAR, CCAR, bridgeMLS. This information is deemed reliable but not verified or guaranteed. This information is being provided by the Bay East MLS or Contra Costa MLS or bridgeMLS. The listings presented here may or may not be listed by the Broker/Agent operating this website.
Bought with MichelleRichards


