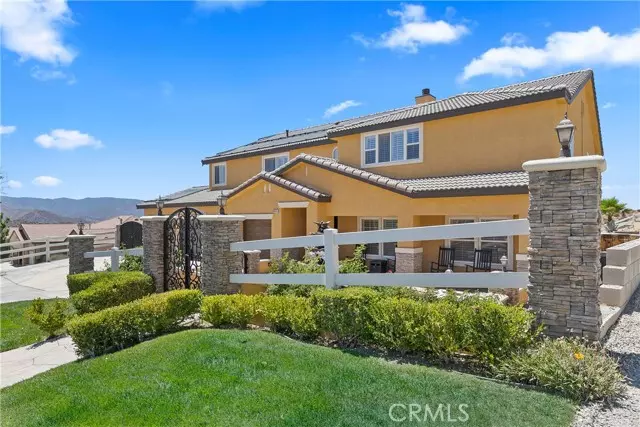$1,075,000
$1,127,777
4.7%For more information regarding the value of a property, please contact us for a free consultation.
34561 Aspen Street Acton, CA 93510
5 Beds
5 Baths
3,890 SqFt
Key Details
Sold Price $1,075,000
Property Type Single Family Home
Sub Type Single Family Residence
Listing Status Sold
Purchase Type For Sale
Square Footage 3,890 sqft
Price per Sqft $276
MLS Listing ID CRSR23145911
Sold Date 12/20/23
Bedrooms 5
Full Baths 5
HOA Fees $85/mo
HOA Y/N Yes
Year Built 2004
Lot Size 1.553 Acres
Acres 1.5533
Property Description
Price adjustment with this back on the market home! Stunning property available at this exquisite residence offers a luxurious and spacious living experience, boasting 5 bedrooms and 5 baths. Situated on an expansive over-acre lot, this home provides ample space for outdoor activities, relaxation, and breathtaking views. Indulge in the ultimate entertainment experience with a thoughtfully designed theatre room, perfect for hosting movie nights and immersive cinematic adventures. The pool and jacuzzi offer a serene oasis for relaxation and enjoyment, providing the ideal setting to unwind after a long day or to entertain friends and family. For those who value wellness and fitness, the property features a gym, allowing you to maintain an active lifestyle conveniently from the comfort of your own home. The panoramic views from the property are truly awe-inspiring, providing a picturesque backdrop that can be admired from various vantage points throughout the home. With a generous living space of 3,890 square feet, this residence offers a harmonious blend of elegance, comfort, and functionality. The open floor plan seamlessly connects the various living areas, creating an inviting environment that is perfect for both daily living and hosting gatherings. We cannot forget the STUNNING
Location
State CA
County Los Angeles
Area Listing
Zoning LCA2
Interior
Interior Features Family Room, Media, Breakfast Nook, Kitchen Island
Heating Central
Cooling Ceiling Fan(s), Central Air
Flooring See Remarks
Fireplaces Type See Remarks
Fireplace Yes
Appliance Dishwasher
Laundry Laundry Room
Exterior
Exterior Feature Backyard, Back Yard, Front Yard
Garage Spaces 3.0
Pool In Ground, Spa, See Remarks
View Y/N true
View Canyon, City Lights, Hills, Mountain(s), Panoramic, Valley, Other
Total Parking Spaces 3
Private Pool true
Building
Lot Description Other, Landscape Misc, Street Light(s)
Story 2
Foundation See Remarks
Water Public
Architectural Style Contemporary
Level or Stories Two Story
New Construction No
Schools
School District Acton-Agua Dulce Unified
Others
Tax ID 3057030003
Read Less
Want to know what your home might be worth? Contact us for a FREE valuation!

Our team is ready to help you sell your home for the highest possible price ASAP

© 2024 BEAR, CCAR, bridgeMLS. This information is deemed reliable but not verified or guaranteed. This information is being provided by the Bay East MLS or Contra Costa MLS or bridgeMLS. The listings presented here may or may not be listed by the Broker/Agent operating this website.
Bought with CashMccallum



