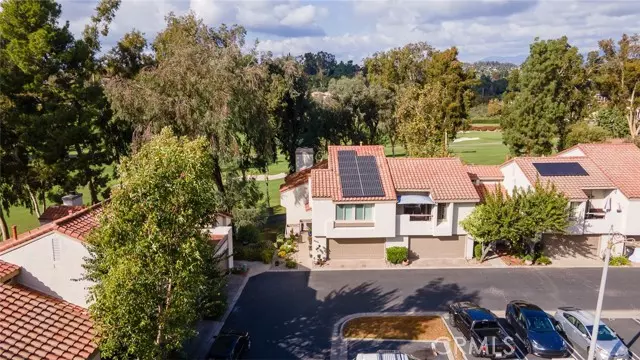$1,012,000
$999,000
1.3%For more information regarding the value of a property, please contact us for a free consultation.
26621 Dorothea Mission Viejo, CA 92691
4 Beds
2 Baths
2,230 SqFt
Key Details
Sold Price $1,012,000
Property Type Single Family Home
Sub Type Single Family Residence
Listing Status Sold
Purchase Type For Sale
Square Footage 2,230 sqft
Price per Sqft $453
MLS Listing ID CROC23207857
Sold Date 12/12/23
Bedrooms 4
Full Baths 1
Half Baths 2
HOA Fees $495/mo
HOA Y/N Yes
Year Built 1976
Lot Size 2,450 Sqft
Acres 0.0562
Property Description
Experience some of the best Orange County has to offer with this stunning 4-bedroom, 3-bathroom end-unit townhome, nestled in the heart of Mission Viejo's sought-after La Mancha community. Incredible GOLF COURSE VIEWS overlooking hole 9 of Mission Viejo Country Club! Yes, it’s in all-caps, that’s how incredible it is - sit-down views, and almost every window you look out of showcases greenery. Oh, and not to mention, this place is TURN-KEY with well-thought-out renovations. Step inside to discover a beautifully remodeled kitchen, spacious for any-level chef, featuring ample cabinetry, Silestone countertops, and an adjoining dining area that sets the stage for memorable meals… with views! The luxury vinyl flooring throughout the main level complements the design tones of the renovations. The living room, with its soaring ceilings and picturesque windows, frames the breathtaking views of the rolling greens of the adjacent golf course and the mountains beyond. Venture outside to the balcony, where tranquil moments await as you soak in the scenery and surrounding nature. The upper level is a serene retreat, home to the primary suite with its vaulted ceilings and spacious walk-in closet. The large en suite bath continues the theme of luxury with its refined Silestone counters. O
Location
State CA
County Orange
Area Listing
Interior
Interior Features Family Room, Stone Counters, Pantry
Heating Central
Cooling Central Air
Flooring Vinyl, Carpet
Fireplaces Type Family Room, Gas, Living Room, See Remarks
Fireplace Yes
Appliance Dishwasher, Double Oven, Gas Range, Microwave, Oven
Laundry Laundry Room, Inside
Exterior
Garage Spaces 2.0
View Y/N true
View Golf Course, Mountain(s), Other
Total Parking Spaces 3
Private Pool false
Building
Sewer Public Sewer
Water Public
Level or Stories Three or More Stories
New Construction No
Schools
School District Capistrano Unified
Others
Tax ID 76125211
Read Less
Want to know what your home might be worth? Contact us for a FREE valuation!

Our team is ready to help you sell your home for the highest possible price ASAP

© 2025 BEAR, CCAR, bridgeMLS. This information is deemed reliable but not verified or guaranteed. This information is being provided by the Bay East MLS or Contra Costa MLS or bridgeMLS. The listings presented here may or may not be listed by the Broker/Agent operating this website.
Bought with ShannonParks


