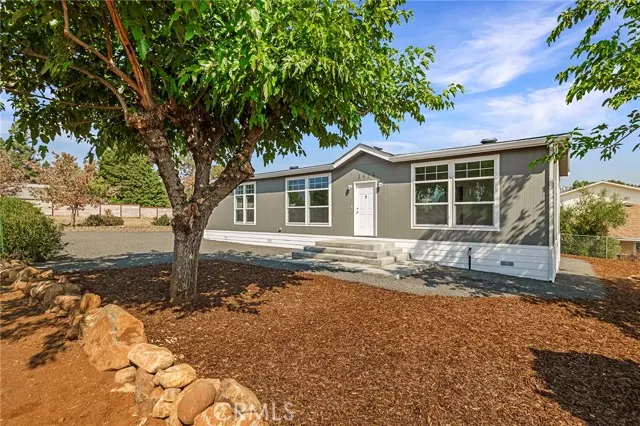$330,000
$325,000
1.5%For more information regarding the value of a property, please contact us for a free consultation.
1454 Toni Drive Paradise, CA 95969
2 Beds
2 Baths
1,512 SqFt
Key Details
Sold Price $330,000
Property Type Manufactured Home
Sub Type Manufactured Home
Listing Status Sold
Purchase Type For Sale
Square Footage 1,512 sqft
Price per Sqft $218
MLS Listing ID CRSN23176200
Sold Date 12/09/23
Bedrooms 2
Full Baths 2
HOA Y/N No
Year Built 2022
Lot Size 0.320 Acres
Acres 0.32
Property Description
Phantastic end of lane location for this upgraded manufactured home. This home offers 2 bedrooms, 2 baths, bonus room/den with 1512 square ft. Level and usable .32 acre lot. This lot has a good amount of surviving trees and bushes, there's even a rose garden and fruit trees. Nice brick patio overlooking the garden area. The seller also installed a fire suppression sprinkler system! This home offers split master floor plan. This open floor plan design offers 9ft. ceilings throughout & 6 ft high windows. The kitchen overlooks the living room and dining room. The kitchen has tons of cabinets, shaker style fronts, stainless appliances, 4X8 diamond shaped kitchen island with soft close drawers and cabinets, breakfast bar, granite counter tops, built in microwave, extra L.E.D. recessed lights and upgraded stainless refrigerator! The spacious primary bedroom offers a walk in closet. Primary bath offers granite counters, linen shelves and a step in shower. The guest bedroom is very spacious with a 6ftX12ft. walk in closet. Inside laundry room with gas or electric hook-ups. Nice 10ft X 18ft. concrete front porch and stairs to the front door. Rain gutters. Exterior siding is cement board. Plenty of room to park a trailer, boat or R.V.!
Location
State CA
County Butte
Area Listing
Zoning TR-1
Interior
Interior Features Bonus/Plus Room, Den, Kitchen/Family Combo, Office, Breakfast Bar, Breakfast Nook, Stone Counters, Kitchen Island
Heating Central, Forced Air
Cooling Central Air
Flooring Carpet, Vinyl
Fireplaces Type None
Fireplace No
Window Features Double Pane Windows
Appliance Dishwasher, Disposal, Gas Range, Microwave, Refrigerator
Laundry 220 Volt Outlet, Laundry Room, Other
Exterior
Exterior Feature Garden, Other
Pool None
Utilities Available Other Water/Sewer, Natural Gas Connected
View Y/N true
View Trees/Woods
Total Parking Spaces 6
Private Pool false
Building
Lot Description Level, Other
Story 1
Foundation Raised
Water Other, Public
Architectural Style Contemporary
Level or Stories One Story
New Construction No
Schools
School District Paradise Unified
Others
Tax ID 054182051000
Read Less
Want to know what your home might be worth? Contact us for a FREE valuation!

Our team is ready to help you sell your home for the highest possible price ASAP

© 2025 BEAR, CCAR, bridgeMLS. This information is deemed reliable but not verified or guaranteed. This information is being provided by the Bay East MLS or Contra Costa MLS or bridgeMLS. The listings presented here may or may not be listed by the Broker/Agent operating this website.
Bought with SallyJohns


