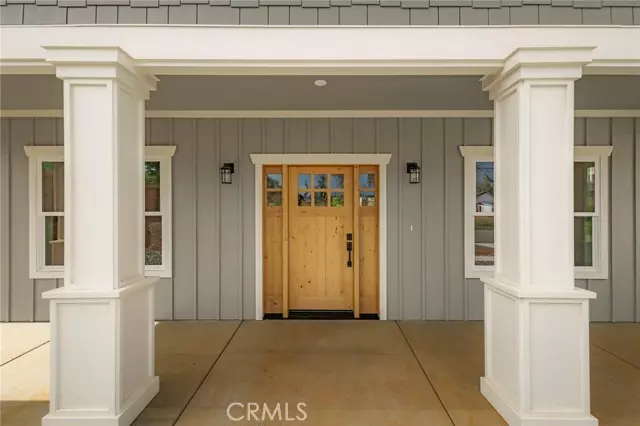$527,500
$534,900
1.4%For more information regarding the value of a property, please contact us for a free consultation.
850 Bille Road Paradise, CA 95969
3 Beds
2.5 Baths
2,024 SqFt
Key Details
Sold Price $527,500
Property Type Single Family Home
Sub Type Single Family Residence
Listing Status Sold
Purchase Type For Sale
Square Footage 2,024 sqft
Price per Sqft $260
MLS Listing ID CRPA23100291
Sold Date 12/08/23
Bedrooms 3
Full Baths 2
Half Baths 1
HOA Y/N No
Year Built 2023
Lot Size 0.640 Acres
Acres 0.64
Property Description
This home is for people that know quality when they see it..... It has no stairs and is a 3 br 2 1/2 bath with a bonus room and 2024 sq ft! It is located in the heart of town. Just .8 mile from Bille Park, so you can walk, ride a bike, or it is a one minute drive. Bille park is gorgeous, a family park perfect for walking, areas for reading, barbecuing, having birthday parties, a kids playground, a pavilion, creek and more. Only a minute to Walgreens and gas station minimart, two minutes to other stores churches and banks. This home has bull nose corners which you won't find in most other new homes. This builder has put pride into what he builds. Take time to appreciate the details. It offers AT&T fiber optics at the street. It has a tankless water heater with hot water circulating system. The front design of the home will catch your attention with a contemporary, solid feel to it. As you get to the front door, stop and look at it closely. It is gorgeous, warming and inviting. Entering the home you have a formal entry. Look up to see the beautiful coffered ceiling with a special trim and plug in up there for lights if you want them. Notice, the crown molding too and canned lighting. When you enter the kitchen area, notice the breakfast bar on the island. Off to the left is a glass
Location
State CA
County Butte
Area Listing
Zoning R1AC
Interior
Interior Features Den, Kitchen/Family Combo, Storage, Breakfast Bar, Kitchen Island, Pantry
Heating Forced Air, Natural Gas
Cooling Ceiling Fan(s), Central Air
Fireplaces Type None
Fireplace No
Window Features Double Pane Windows
Appliance Dishwasher, Disposal, Gas Range, Microwave
Laundry Laundry Room, Inside
Exterior
Exterior Feature Backyard, Back Yard, Other
Garage Spaces 2.0
Pool None
Utilities Available Other Water/Sewer, Natural Gas Connected
View Y/N true
View Other
Total Parking Spaces 8
Private Pool false
Building
Lot Description Other
Story 1
Foundation Slab
Water Other, Public
Architectural Style Custom
Level or Stories One Story
New Construction No
Schools
School District Paradise Unified
Others
Tax ID 052012048000
Read Less
Want to know what your home might be worth? Contact us for a FREE valuation!

Our team is ready to help you sell your home for the highest possible price ASAP

© 2025 BEAR, CCAR, bridgeMLS. This information is deemed reliable but not verified or guaranteed. This information is being provided by the Bay East MLS or Contra Costa MLS or bridgeMLS. The listings presented here may or may not be listed by the Broker/Agent operating this website.
Bought with TiffanyIsabell


