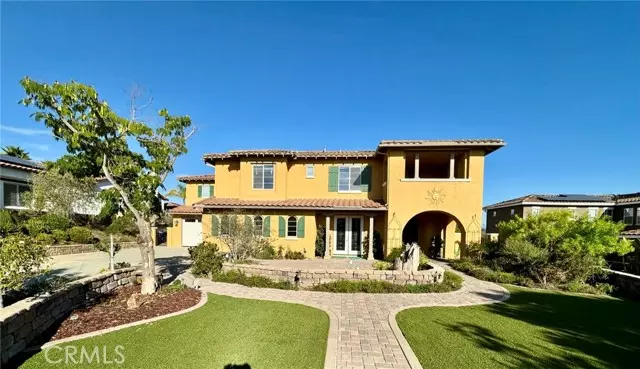$1,462,500
$1,449,000
0.9%For more information regarding the value of a property, please contact us for a free consultation.
322 Amparo Drive Escondido, CA 92025
5 Beds
4.5 Baths
4,084 SqFt
Key Details
Sold Price $1,462,500
Property Type Single Family Home
Sub Type Single Family Residence
Listing Status Sold
Purchase Type For Sale
Square Footage 4,084 sqft
Price per Sqft $358
MLS Listing ID CRSW23189897
Sold Date 12/06/23
Bedrooms 5
Full Baths 4
Half Baths 1
HOA Y/N No
Year Built 2003
Lot Size 0.530 Acres
Acres 0.53
Property Description
Welcome home to 322 Amparo Dr. in Aurora Hills Escondido, minutes to the beautiful California coast, San Diego outdoor living adventures, dining, arts and culture in historic downtown Escondido, World Famous SD Zoo Safari Park and Temecula Wine Country. Enjoy 4,084sf Mediterranean style living built in 2003 on a little over half acre, with breathtaking hilltop views. Spacious living in 5 bedrooms, with generous walk-in closets, and 4.5 baths, plus study/office. One bedroom with bath on main floor. Entertain guests in a cathedral-ceiling formal Living Room with fireplace, wired surround sound, and wall of windows taking in the sparkling waterfall lily pond and views of hills beyond. Dine elegantly in formal Dining Room and open the French doors for alfresco ambiance, with a convenient built-in service counter and glass door cabinet adjacent. Enjoy the Great Room that combines Kitchen, large island with sink and breakfast bar, household desk area, TV nook, 2nd fireplace, cooling ceiling fan and decorative wood sliding door. Kitchen features granite counter-tops, custom cabinets with pull out drawers, oven with warmer, 5-burner built-in range with ventilation hood, panel-faced Kitchen-Aid refrigerator, pendant and under-cabinet lighting, and glass paned upper cabinets. Retire for th
Location
State CA
County San Diego
Area Listing
Zoning R1
Interior
Interior Features Den, Family Room, In-Law Floorplan, Kitchen/Family Combo, Office, Storage, Workshop, Breakfast Bar, Stone Counters, Kitchen Island, Central Vacuum
Heating Natural Gas, Central, Fireplace(s)
Cooling Ceiling Fan(s), Central Air, Whole House Fan
Flooring Laminate, Tile, Vinyl, Carpet, Wood
Fireplaces Type Family Room, Gas, Living Room, Other
Fireplace Yes
Window Features Double Pane Windows,Screens
Appliance Dishwasher, Disposal, Gas Range, Microwave, Oven, Range, Refrigerator, Self Cleaning Oven, Water Filter System, Gas Water Heater
Laundry Dryer, Laundry Room, Washer, Inside
Exterior
Exterior Feature Backyard, Garden, Back Yard, Front Yard, Sprinklers Automatic, Sprinklers Back, Sprinklers Front, Other
Garage Spaces 4.0
Pool Spa, None
Utilities Available Sewer Connected, Cable Available, Natural Gas Connected
View Y/N true
View Mountain(s), Panoramic, Other
Handicap Access Accessible Doors, Other
Total Parking Spaces 13
Private Pool false
Building
Lot Description Level, Sloped Up, Other, Landscape Misc, Street Light(s)
Story 2
Foundation Slab
Sewer Public Sewer
Water Public
Architectural Style Mediterranean, Spanish
Level or Stories Two Story
New Construction No
Schools
School District Escondido Union High
Others
Tax ID 2373001800
Read Less
Want to know what your home might be worth? Contact us for a FREE valuation!

Our team is ready to help you sell your home for the highest possible price ASAP

© 2025 BEAR, CCAR, bridgeMLS. This information is deemed reliable but not verified or guaranteed. This information is being provided by the Bay East MLS or Contra Costa MLS or bridgeMLS. The listings presented here may or may not be listed by the Broker/Agent operating this website.
Bought with Datashare Cr Don't DeleteDefault Agent


