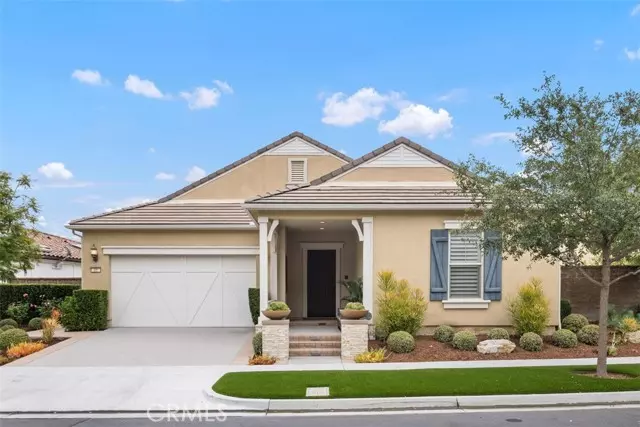$1,780,000
$1,795,000
0.8%For more information regarding the value of a property, please contact us for a free consultation.
15 Lindura Street Rancho Mission Viejo, CA 92694
3 Beds
2.5 Baths
2,310 SqFt
Key Details
Sold Price $1,780,000
Property Type Single Family Home
Sub Type Single Family Residence
Listing Status Sold
Purchase Type For Sale
Square Footage 2,310 sqft
Price per Sqft $770
MLS Listing ID CROC23201145
Sold Date 12/06/23
Bedrooms 3
Full Baths 2
Half Baths 1
HOA Fees $465/mo
HOA Y/N Yes
Year Built 2013
Lot Size 7,833 Sqft
Acres 0.1798
Property Description
Welcome to the premier view lot residence located in the highly desired active 55+, gated community of Gavilan in Rancho Mission Viejo. This single-level home is highly upgraded throughout and is situated on one of the most desirable single loaded streets, and offers an extended covered front porch, and low-maintenance landscaping. Open floor plan with Hardwood Flooring Throughout, features a great room w/ custom built-in entertainment center w/ lighting, surround sound, beverage bar w/ wine fridge and cabinets. Gourmet kitchen opens to the great room and features large granite island, upgraded stainless steel appliances, large walk-in pantry. From the kitchen you can enter out to the yard through the Bi-Fold Doors, or Slider door to your covered back patio w/ surround sound, ceiling fan, heater, and remote-controlled awnings. Beautiful Formal Dining Room w/ surround sound. Owner’s Suite features multi-slider glass doors out to patio. Luxurious Bathroom w/ soaking tub, stone tiled walk-in shower, dual rain shower heads, stone counters, dual sink vanities, vanity w/ stool and mirror, large walk-in closet. Large Secondary Bedroom w/ Shutters, and ceiling fan. Secondary Bath w/ stone counters, walk-in shower. Third Suite can be used as Office/Gym, or Bedroom and features large wal
Location
State CA
County Orange
Area Listing
Interior
Interior Features Den, Family Room, Kitchen/Family Combo, Breakfast Bar, Breakfast Nook, Stone Counters, Kitchen Island, Pantry
Heating Forced Air
Cooling Ceiling Fan(s), Central Air
Flooring Wood
Fireplaces Type Gas, Other
Fireplace Yes
Window Features Double Pane Windows,Screens
Appliance Dishwasher, Disposal, Gas Range, Microwave, Range, Refrigerator, Tankless Water Heater
Laundry Dryer, Laundry Room, Washer, Inside
Exterior
Exterior Feature Lighting, Backyard, Garden, Back Yard, Front Yard, Sprinklers Back, Sprinklers Front, Sprinklers Side, Other
Garage Spaces 2.0
Pool Spa
Utilities Available Sewer Connected, Cable Connected
View Y/N true
View Canyon, City Lights, Hills, Mountain(s), Trees/Woods
Handicap Access Other
Total Parking Spaces 2
Private Pool false
Building
Lot Description Cul-De-Sac, Street Light(s)
Story 1
Sewer Public Sewer
Water Public
Architectural Style See Remarks
Level or Stories One Story
New Construction No
Schools
School District Capistrano Unified
Others
Tax ID 74158308
Read Less
Want to know what your home might be worth? Contact us for a FREE valuation!

Our team is ready to help you sell your home for the highest possible price ASAP

© 2025 BEAR, CCAR, bridgeMLS. This information is deemed reliable but not verified or guaranteed. This information is being provided by the Bay East MLS or Contra Costa MLS or bridgeMLS. The listings presented here may or may not be listed by the Broker/Agent operating this website.
Bought with Melissa SoliaChaudhari


