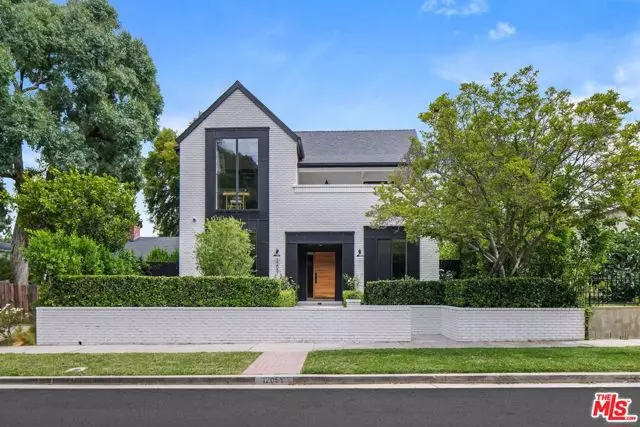$3,909,955
$3,995,000
2.1%For more information regarding the value of a property, please contact us for a free consultation.
12051 Laurel Terrace Drive Studio City (los Angeles), CA 91604
5 Beds
5 Baths
3,388 SqFt
Key Details
Sold Price $3,909,955
Property Type Single Family Home
Sub Type Single Family Residence
Listing Status Sold
Purchase Type For Sale
Square Footage 3,388 sqft
Price per Sqft $1,154
MLS Listing ID CL23325661
Sold Date 12/04/23
Bedrooms 5
Full Baths 5
HOA Y/N No
Year Built 1933
Lot Size 6,816 Sqft
Acres 0.1565
Property Description
Nestled South of Ventura Blvd in the esteemed Silver Triangle neighborhood of Studio City, this captivating 5-bedroom, 5-bathroom modern farmhouse has undergone a complete renovation, resulting in a stunning masterpiece. Situated on a rare street-to-street lot with the rear-facing Mound View, this property offers a unique charm. Enter through the custom white oak front door to the open floor plan, adorned with large windows that welcome abundant natural light. The living room features a tiled wood-burning fireplace, a white oak-beamed ceiling, and a cozy sitting area overlooking a picturesque olive tree. Adjacent, a spacious formal dining room awaits, boasting a wine bar for elegant entertaining. The chef's kitchen is a culinary haven, showcasing custom cabinetry, top-of-the-line stainless appliances, and a central island with a built-in breakfast table. Open to the family room, equipped with custom built-ins and glass sliding doors, it seamlessly connects to the private grassy backyard, boasting a pool, spa, and a convenient built-in BBQ. Upstairs, the romantic primary bedroom awaits, boasting tall ceilings, a sitting area, and a large balcony with scenic views. A walk-in closet and a luxurious spa-like bathroom complete this tranquil retreat. The home is pre-wired for wifi, sou
Location
State CA
County Los Angeles
Area Listing
Zoning LAR1
Interior
Interior Features Bonus/Plus Room, Den, Family Room, Library, Media, Office
Heating Central
Cooling Central Air
Flooring Wood
Fireplaces Type Living Room
Fireplace Yes
Window Features Double Pane Windows,Screens
Appliance Dishwasher, Disposal, Microwave, Refrigerator
Laundry Dryer, Laundry Room, Washer
Exterior
Pool In Ground, Spa
View Y/N true
View City Lights, Trees/Woods
Total Parking Spaces 2
Private Pool false
Building
Story 2
Level or Stories Two Story
New Construction No
Others
Tax ID 2369009002
Read Less
Want to know what your home might be worth? Contact us for a FREE valuation!

Our team is ready to help you sell your home for the highest possible price ASAP

© 2025 BEAR, CCAR, bridgeMLS. This information is deemed reliable but not verified or guaranteed. This information is being provided by the Bay East MLS or Contra Costa MLS or bridgeMLS. The listings presented here may or may not be listed by the Broker/Agent operating this website.
Bought with EdwardFitz


