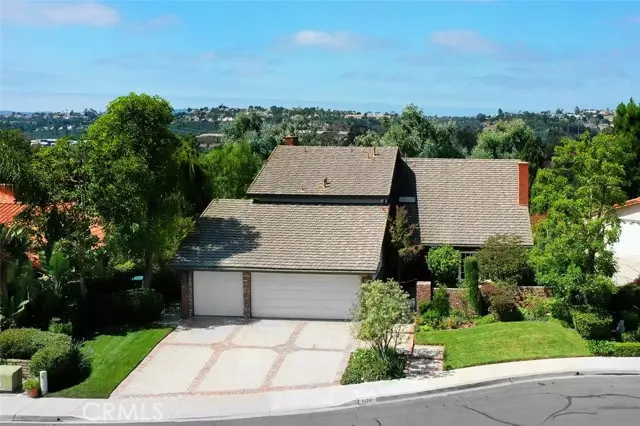$1,601,000
$1,599,900
0.1%For more information regarding the value of a property, please contact us for a free consultation.
26261 Amapola Lane Mission Viejo, CA 92691
6 Beds
2.5 Baths
3,297 SqFt
Key Details
Sold Price $1,601,000
Property Type Single Family Home
Sub Type Single Family Residence
Listing Status Sold
Purchase Type For Sale
Square Footage 3,297 sqft
Price per Sqft $485
MLS Listing ID CROC23189879
Sold Date 12/04/23
Bedrooms 6
Full Baths 2
Half Baths 1
HOA Fees $120/qua
HOA Y/N Yes
Year Built 1973
Lot Size 0.284 Acres
Acres 0.2841
Property Description
OUTSTANDING VIEW HOME in one of South Mission Viejo's most sought-after neighborhoods, Mission Ridge. The 12,375 sf large lot is located on a cul-de-sac street with beautiful curb appeal that's accented with brick hardscape and lush landscape. The sprawling and meticulously manicured backyard features, an English Garden Theme loaded with lush landscape, trees, walkways, tranquil seating areas, a beautiful Koi pond and waterfall with a stone walk-over bridge, BBQ Island, a covered patio and, panoramic views including the Mission Viejo Country Club and Golf Course, Surrounding Hillsides, Spectacular Sunsets, and 4th of July Fireworks. This large home features 3,297 square with 6 bedrooms, including one on the main floor that is currently being used as an office, 3 bathrooms, family room w/fireplace, living room w/fireplace, formal dining room, laundry room and the attached 3-car garage. As you enter the home through the custom front doors the home is light and bright with a focal point on the sweeping staircase. The spacious Kitchen features white cabinets with matching built-in sub-zero fridge/freezer, white tile floors, counters, and backsplash, recessed ceiling and lights, and quaint eating area. The large master suite has a balcony with golf coarse views, a walk-in closet with
Location
State CA
County Orange
Area Listing
Interior
Interior Features Family Room, Tile Counters, Pantry
Heating Central
Cooling Central Air
Flooring Tile, Carpet
Fireplaces Type Family Room, Living Room
Fireplace Yes
Window Features Double Pane Windows
Appliance Dishwasher, Double Oven, Electric Range, Disposal, Refrigerator
Laundry Gas Dryer Hookup, Laundry Room, Inside
Exterior
Exterior Feature Backyard, Garden, Back Yard, Front Yard, Sprinklers Back, Sprinklers Front, Other
Garage Spaces 3.0
Pool None
Utilities Available Sewer Connected, Cable Connected, Natural Gas Connected
View Y/N true
View City Lights, Golf Course
Handicap Access None
Total Parking Spaces 6
Private Pool false
Building
Lot Description Cul-De-Sac, Landscape Misc
Story 2
Foundation Slab
Sewer Public Sewer
Water Public
Architectural Style Cape Cod
Level or Stories Two Story
New Construction No
Schools
School District Capistrano Unified
Others
Tax ID 76105109
Read Less
Want to know what your home might be worth? Contact us for a FREE valuation!

Our team is ready to help you sell your home for the highest possible price ASAP

© 2025 BEAR, CCAR, bridgeMLS. This information is deemed reliable but not verified or guaranteed. This information is being provided by the Bay East MLS or Contra Costa MLS or bridgeMLS. The listings presented here may or may not be listed by the Broker/Agent operating this website.
Bought with SamMotahari


