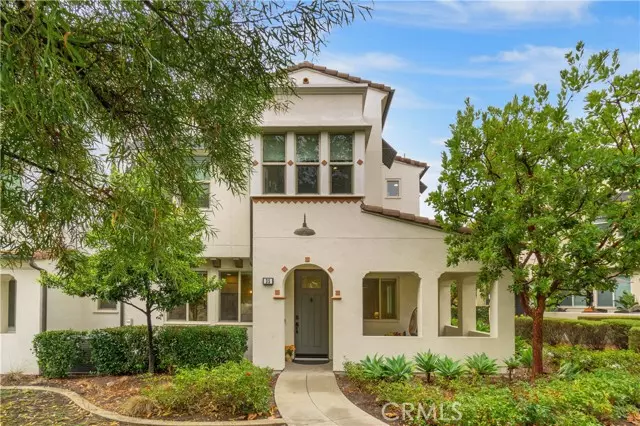$862,000
$860,000
0.2%For more information regarding the value of a property, please contact us for a free consultation.
35 Adelfa Street Rancho Mission Viejo, CA 92694
3 Beds
2.5 Baths
1,553 SqFt
Key Details
Sold Price $862,000
Property Type Condo
Sub Type Condominium
Listing Status Sold
Purchase Type For Sale
Square Footage 1,553 sqft
Price per Sqft $555
MLS Listing ID CROC23193070
Sold Date 12/01/23
Bedrooms 3
Full Baths 2
Half Baths 1
HOA Fees $290/mo
HOA Y/N Yes
Year Built 2013
Property Description
Back on the market after no fault of seller! You have another opportunity at this stunning 3 bedroom, 2.5 bathroom dream home in picturesque Sendero! As you enter, you'll be greeted by an open floorplan with a large island and quartz countertops in the kitchen, along with an abundance of windows that invite breathtaking unobstructive views of the surrounding trees and canyon. The floors downstairs are finished with beautiful engineered wood, providing a warm and inviting atmosphere. Upstairs, you'll find all three bedrooms, including the spacious primary bedroom, which boasts a large walk-in closet and a window storage/seating area, perfect for taking in the picturesque scenery. The upstairs oversized hallway provides versatile options, whether you need a home office, a gym, or a cozy reading nook. Step outside to your covered patio and immerse yourself in the beauty of the canyon and lush landscapes. The home's location facing the canyon ensures a peaceful and quiet ambiance, with dual-paned windows enhancing the tranquility. The HOA is adding fresh new grass to the property (pardon the temporary tarps), enhancing its curb appeal and overall charm. The 2 car attached garage showcases high ceilings that offer hanging storage solutions, keeping your space organized and clutter-fre
Location
State CA
County Orange
Area Listing
Interior
Interior Features Family Room, Breakfast Bar, Stone Counters
Cooling Central Air
Flooring Carpet, Wood
Fireplaces Type None
Fireplace No
Window Features Double Pane Windows,Bay Window(s)
Laundry Laundry Room, Inside, Upper Level
Exterior
Garage Spaces 2.0
Pool Lap
View Y/N true
View Canyon, Greenbelt
Total Parking Spaces 2
Private Pool false
Building
Lot Description Close to Clubhouse, Corner Lot, Street Light(s)
Story 2
Sewer Public Sewer
Water Public
Level or Stories Two Story
New Construction No
Schools
School District Capistrano Unified
Others
Tax ID 93055125
Read Less
Want to know what your home might be worth? Contact us for a FREE valuation!

Our team is ready to help you sell your home for the highest possible price ASAP

© 2025 BEAR, CCAR, bridgeMLS. This information is deemed reliable but not verified or guaranteed. This information is being provided by the Bay East MLS or Contra Costa MLS or bridgeMLS. The listings presented here may or may not be listed by the Broker/Agent operating this website.
Bought with PaigeHill


