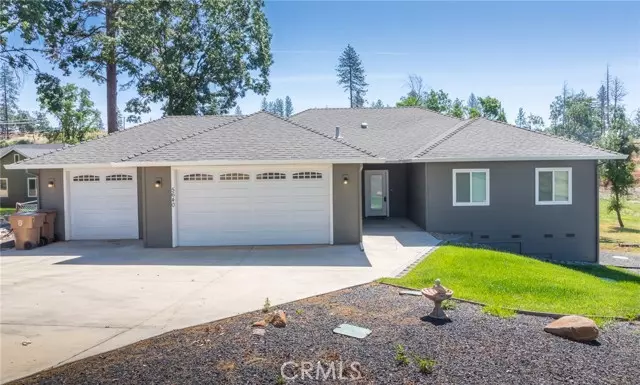$410,000
$439,900
6.8%For more information regarding the value of a property, please contact us for a free consultation.
5640 Scottwood Road Paradise, CA 95969
3 Beds
2 Baths
1,560 SqFt
Key Details
Sold Price $410,000
Property Type Single Family Home
Sub Type Single Family Residence
Listing Status Sold
Purchase Type For Sale
Square Footage 1,560 sqft
Price per Sqft $262
MLS Listing ID CRSN23090337
Sold Date 12/01/23
Bedrooms 3
Full Baths 2
HOA Y/N No
Year Built 2018
Lot Size 0.640 Acres
Acres 0.64
Property Description
Classy Custom Built Home, Has All the Details of Your Comfort in Mind! Airy and Bright Living room is accented with a stone veneer fireplace and mantle with auto temperature set. If you love to cook or entertain this kitchen will please any gourmet chef with the massive granite topped island and counter space. Custom mahogany cabinets with generous sized soft close drawers are a joy to experience including convenient under counter lighting. Laminate flooring plus ceiling fans throughout the home, recessed lighting and coffered ceilings are just a few of the smart details this great home has to offer. Spacious master suite accesses the exterior view deck and master bathroom includes a lovely soaking tub plus a river-rock walk-in shower and dual sinks. You'll love the extra roomy walk-in closet. This home has been meticulously cared for and improved upon beyond the standard new builds. A permitted Generac 16kw is immediately ready for any power outage. The attached finished 3-Car garage is huge at over 800 square feet. This large parcel is nicely groomed with landscaping, irrigation and a spectacular year around creek AND spring in the back of the property, very rare indeed! Location is an easy stroll to the newly developing walkable downtown area, Paradise Community Park and Memor
Location
State CA
County Butte
Area Listing
Zoning C2
Interior
Interior Features Kitchen/Family Combo, Stone Counters, Kitchen Island, Pantry
Heating Heat Pump
Cooling Ceiling Fan(s), Heat Pump
Flooring Carpet, Laminate
Fireplaces Type Living Room, Raised Hearth, Other
Fireplace Yes
Window Features Double Pane Windows
Appliance Dishwasher, Disposal, Microwave, Refrigerator, Self Cleaning Oven
Laundry 220 Volt Outlet, Dryer, Laundry Room, Washer, Electric, Inside
Exterior
Exterior Feature Backyard, Back Yard, Front Yard, Sprinklers Front
Garage Spaces 3.0
Pool None
Utilities Available Other Water/Sewer, Cable Available
View Y/N true
View Mountain(s), Valley, Trees/Woods, Other
Total Parking Spaces 3
Private Pool false
Building
Lot Description Other
Story 1
Foundation Concrete Perimeter
Water Public, Other
Architectural Style Contemporary
Level or Stories One Story
New Construction No
Schools
School District Paradise Unified
Others
Tax ID 052244015000
Read Less
Want to know what your home might be worth? Contact us for a FREE valuation!

Our team is ready to help you sell your home for the highest possible price ASAP

© 2025 BEAR, CCAR, bridgeMLS. This information is deemed reliable but not verified or guaranteed. This information is being provided by the Bay East MLS or Contra Costa MLS or bridgeMLS. The listings presented here may or may not be listed by the Broker/Agent operating this website.
Bought with BarbaraKaas Torres


