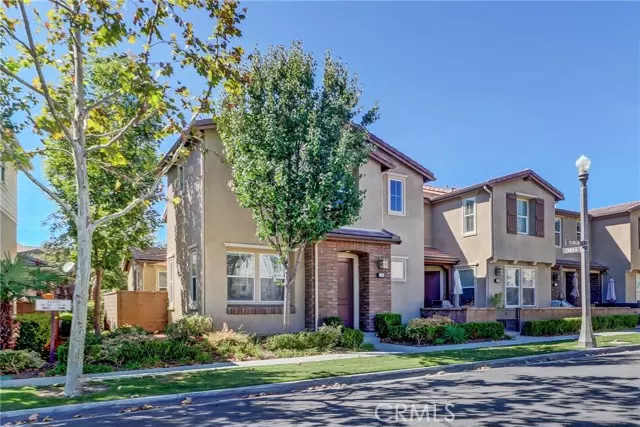$910,000
$895,900
1.6%For more information regarding the value of a property, please contact us for a free consultation.
10 Fenix Street Rancho Mission Viejo, CA 92694
4 Beds
3 Baths
1,853 SqFt
Key Details
Sold Price $910,000
Property Type Townhouse
Sub Type Townhouse
Listing Status Sold
Purchase Type For Sale
Square Footage 1,853 sqft
Price per Sqft $491
MLS Listing ID CROC23205728
Sold Date 11/30/23
Bedrooms 4
Full Baths 3
HOA Fees $246/mo
HOA Y/N Yes
Year Built 2014
Property Description
Welcome to this meticulously maintained townhouse and enjoy the world class amenities the "Ranch Life" has to offer that's located within walking distance to the finest community pool, recreation center & park. This light & bright open concept floor plan, with it's high ceilings and center patio allow the outside to spill in, perfect for entertaining. This move-in ready home features 4 bedrooms with 3 bathrooms, upstairs the spacious master and glass shower offers privacy away from the 2 additional bedrooms and laundry room. Downstairs the impressively upgraded kitchen is boasting quartz counters, glass tile splash and stainless appliances, white cabinets with plenty of storage and a pantry for extra space, maple hardwood floors grace the downstairs and designer carpet is in all of the bedrooms.
Location
State CA
County Orange
Area Listing
Interior
Interior Features Family Room, Breakfast Bar, Stone Counters, Pantry
Heating Other, Central
Cooling Ceiling Fan(s), Central Air, Other, ENERGY STAR Qualified Equipment
Fireplaces Type None
Fireplace No
Window Features Double Pane Windows,Screens
Appliance Dishwasher, Disposal, Gas Range, Oven, Range, Refrigerator, Gas Water Heater, Tankless Water Heater, ENERGY STAR Qualified Appliances
Laundry Laundry Room, Other, Upper Level
Exterior
Exterior Feature Front Yard, Sprinklers Front, Other
Garage Spaces 2.0
Pool Gunite, In Ground, Spa
Utilities Available Sewer Connected, Cable Connected, Natural Gas Connected
View Y/N true
View Greenbelt, Trees/Woods, Other
Handicap Access Accessible Doors, Other
Total Parking Spaces 2
Private Pool false
Building
Lot Description Landscape Misc, Street Light(s)
Story 2
Foundation Slab
Sewer Public Sewer
Water Public
Architectural Style Mediterranean
Level or Stories Two Story
New Construction No
Schools
School District Capistrano Unified
Others
Tax ID 93057140
Read Less
Want to know what your home might be worth? Contact us for a FREE valuation!

Our team is ready to help you sell your home for the highest possible price ASAP

© 2025 BEAR, CCAR, bridgeMLS. This information is deemed reliable but not verified or guaranteed. This information is being provided by the Bay East MLS or Contra Costa MLS or bridgeMLS. The listings presented here may or may not be listed by the Broker/Agent operating this website.
Bought with KenzieMckinnon


