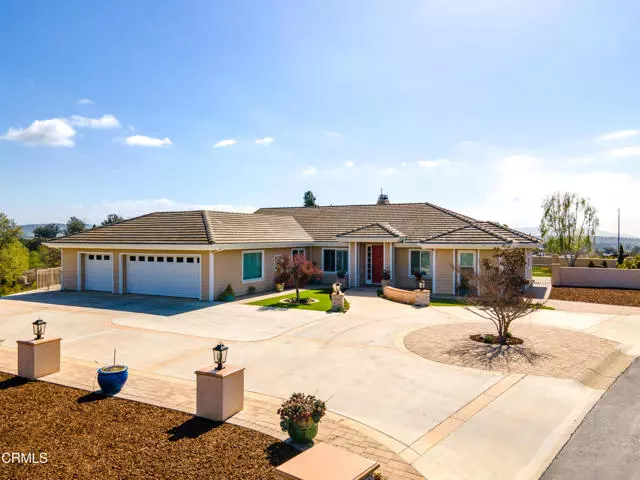$1,800,000
$1,800,000
For more information regarding the value of a property, please contact us for a free consultation.
4550 Clubhouse Drive Somis, CA 93066
3 Beds
2.5 Baths
2,953 SqFt
Key Details
Sold Price $1,800,000
Property Type Single Family Home
Sub Type Single Family Residence
Listing Status Sold
Purchase Type For Sale
Square Footage 2,953 sqft
Price per Sqft $609
MLS Listing ID CRV1-10911
Sold Date 04/08/22
Bedrooms 3
Full Baths 2
Half Baths 1
HOA Fees $41/ann
HOA Y/N Yes
Year Built 2000
Lot Size 0.671 Acres
Acres 0.6711
Property Description
Custom luxury estate (circa 2000) within Saticoy Country Club's privately gated enclave Fairway Hills in Somis. An elegant circular driveway will greet your guests & family to this gracious single-story view home. High-gloss Brazilian Walnut floors meet you in the foyer with coffered ceilings. Ahead you will find our formal dining room with seating room for twelve. Adjacent is our formal living room and office. Crown molding & plantation shutters throughout the home compliment this turn-key estate. Down the hall is our roomy master ensuite with lounge area, walk-in closet and view of the backyard. Our lovely master bath is complete with walk-in Travertine shower, large dual-sink vanity & seated make-up counter. The newly renovated Kitchen (2020) is part of our Great room including a family room w/ built-in bar, fireplace and breakfast room. Kitchen cabinets are custom Cherry wood with granite counter tops. Our walk-in pantry has brilliant storage and our huge kitchen island offers amazing storage, seating and prep-sink. Appliances include Thermador range & d/w with built-in water softener. Just inside from the garage is the laundry room with lots of storage, a folding counter and utility sink. Oversized 3-car garage has a workshop (or room for golf cart) and the ample driveway ea
Location
State CA
County Ventura
Area Listing
Interior
Interior Features Den, Pantry
Fireplaces Type Other
Fireplace Yes
Laundry Laundry Room
Exterior
Garage Spaces 3.0
Pool None
Utilities Available Other Water/Sewer
View Y/N true
View Mountain(s), Panoramic
Total Parking Spaces 3
Private Pool false
Building
Lot Description Level
Story 1
Water Public, Other
Level or Stories One Story
New Construction No
Others
Tax ID 1090330235
Read Less
Want to know what your home might be worth? Contact us for a FREE valuation!

Our team is ready to help you sell your home for the highest possible price ASAP

© 2024 BEAR, CCAR, bridgeMLS. This information is deemed reliable but not verified or guaranteed. This information is being provided by the Bay East MLS or Contra Costa MLS or bridgeMLS. The listings presented here may or may not be listed by the Broker/Agent operating this website.
Bought with JoyceRasp


