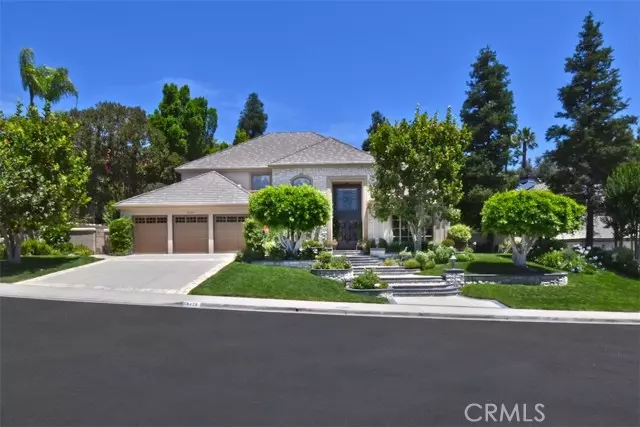$3,400,000
$3,450,000
1.4%For more information regarding the value of a property, please contact us for a free consultation.
5428 Villawood Circle Calabasas, CA 91302
6 Beds
7.5 Baths
6,158 SqFt
Key Details
Sold Price $3,400,000
Property Type Single Family Home
Sub Type Single Family Residence
Listing Status Sold
Purchase Type For Sale
Square Footage 6,158 sqft
Price per Sqft $552
MLS Listing ID CRSR23140718
Sold Date 11/22/23
Bedrooms 6
Full Baths 7
Half Baths 1
HOA Fees $575/mo
HOA Y/N Yes
Year Built 1994
Lot Size 0.407 Acres
Acres 0.4067
Property Description
HUGE $400K PRICE REDUCTION! TRUST SALE! FAMILY HAS PRICED HOME TO SELL NOW! Welcome to 5428 Villawood in the highly coveted Mountain View Estates, where you'll experience an exclusive and secure living environment with two gate guarded entrances. This impressive property spans 6,158 square feet, offering 6 bedrooms and 8 bathrooms on a sprawling 17,717-square-foot lot. As you approach, you'll be greeted by elegant glass and wrought iron detailed doors, leading to a grand foyer with 20+ foot ceilings, limestone floors, and a dramatic sweeping staircase. Entertaining possibilities are endless, with a large formal dining room and butler’s pantry, a massive family room featuring a wet bar, and a formal living room—all thoughtfully situated off the entry. Cherry wood floors, crown moldings, and coffered ceilings add a touch of sophistication. The recently remodeled kitchen is a chef's dream, boasting top-of-the-line stainless steel appliances, a walk-in pantry, and beautiful glass panel cabinetry, spacious island and tons of counter space makes it perfect for hosting memorable dinner parties. Upstairs, five bedrooms each feature ensuite bathrooms. The tranquil Owner's suite is a haven with coffered ceilings and subtle lighting accents, complemented by his and hers bathrooms (one o
Location
State CA
County Los Angeles
Area Listing
Zoning LCA2
Interior
Interior Features Den, Family Room, Breakfast Bar, Stone Counters, Kitchen Island, Pantry, Updated Kitchen, Central Vacuum
Heating Forced Air, Natural Gas, Central
Cooling Ceiling Fan(s), Central Air
Flooring Carpet, Wood
Fireplaces Type Family Room, Gas, Gas Starter, Living Room
Fireplace Yes
Appliance Dishwasher, Double Oven, Disposal, Gas Range, Microwave, Range, Refrigerator, Gas Water Heater
Laundry Laundry Room, Inside
Exterior
Exterior Feature Lighting, Backyard, Back Yard, Front Yard, Sprinklers Back, Sprinklers Front, Other
Garage Spaces 3.0
Pool Spa, None
Utilities Available Sewer Connected, Natural Gas Available, Natural Gas Connected
View Y/N true
View Hills, Other
Total Parking Spaces 6
Private Pool false
Building
Story 2
Foundation Slab
Sewer Public Sewer
Water Public
Architectural Style Traditional
Level or Stories Two Story
New Construction No
Schools
School District Las Virgenes Unified
Others
Tax ID 2049038097
Read Less
Want to know what your home might be worth? Contact us for a FREE valuation!

Our team is ready to help you sell your home for the highest possible price ASAP

© 2024 BEAR, CCAR, bridgeMLS. This information is deemed reliable but not verified or guaranteed. This information is being provided by the Bay East MLS or Contra Costa MLS or bridgeMLS. The listings presented here may or may not be listed by the Broker/Agent operating this website.
Bought with MahsaDaneshmand


