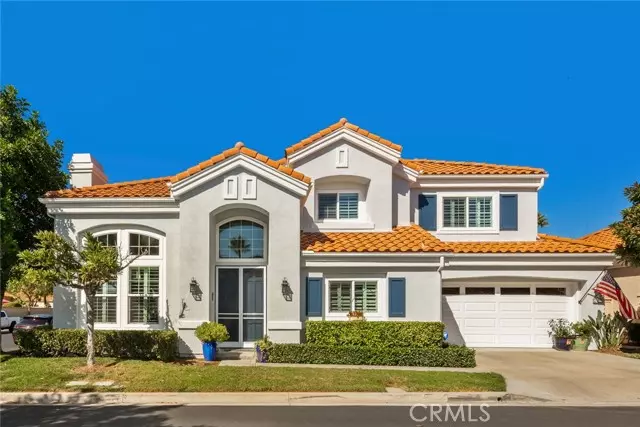$1,199,900
$1,199,900
For more information regarding the value of a property, please contact us for a free consultation.
21332 Cancun Mission Viejo, CA 92692
2 Beds
3 Baths
1,941 SqFt
Key Details
Sold Price $1,199,900
Property Type Single Family Home
Sub Type Single Family Residence
Listing Status Sold
Purchase Type For Sale
Square Footage 1,941 sqft
Price per Sqft $618
MLS Listing ID CROC23196083
Sold Date 11/21/23
Bedrooms 2
Full Baths 3
HOA Fees $401/mo
HOA Y/N Yes
Year Built 1995
Lot Size 3,300 Sqft
Acres 0.0758
Property Description
The lovely Senior gated Community of "Palmila"- this recently remodeled (2021) SFR property is set up as 2 master bedrooms, each with private ensuite (one upstairs , 0ne downstairs). Den/office downstairs and additional Bath. Upstairs a large loft Bonus Room (great TV and entertainment room) 2nd master with it's remodeled beautiful Full Bath and walk-in closet is located next to loft for an additional entertainers / living room area. If needed the Loft could be an additional bedroom if one half wall were to be enclosed. Downstairs the Large living room with fireplace accented with decorator tile, volumetric ceiling adds to the spaciousness of this floorplan. An ample Formal Dining room off the yard patio is great for entertaining. You will find this large main bedroom is spacious and easy for furniture placement, an outside access door to the yard patio is an added bonus. The Oversized Master shower has seamless glass doors, upgraded faucets and is complemented with unique tile that is matched on the back wall behind the double vanity that features shaker cabinets and incredible Quartz counters! Don't miss the huge walk-in closet also. The kitchen is completely remodeled with white shaker cabinets and a sit down Island. Gorgeous Quartz counters. Chef Appliances are "Cafe" series-
Location
State CA
County Orange
Area Listing
Interior
Interior Features Breakfast Bar, Stone Counters, Kitchen Island, Pantry, Updated Kitchen
Heating Forced Air, Natural Gas, Central
Cooling Ceiling Fan(s), Central Air
Flooring Vinyl, Carpet
Fireplaces Type Gas, Gas Starter, Living Room
Fireplace Yes
Window Features Screens
Appliance Dishwasher, Electric Range, Disposal, Gas Range, Microwave, Oven, Free-Standing Range, Refrigerator, Gas Water Heater, ENERGY STAR Qualified Appliances
Laundry Laundry Closet, Other
Exterior
Exterior Feature Lighting, Backyard, Back Yard, Front Yard, Sprinklers Front, Other
Garage Spaces 2.0
Pool Gunite, In Ground, Spa
Utilities Available Sewer Connected, Cable Connected, Natural Gas Connected
View Y/N false
View None
Handicap Access None
Total Parking Spaces 2
Private Pool false
Building
Lot Description Close to Clubhouse, Corner Lot, Cul-De-Sac, Other, Landscape Misc, Street Light(s), Storm Drain
Story 2
Foundation Slab
Sewer Public Sewer
Water Public
Architectural Style Mediterranean
Level or Stories Two Story
New Construction No
Schools
School District Saddleback Valley Unified
Others
Tax ID 83637123
Read Less
Want to know what your home might be worth? Contact us for a FREE valuation!

Our team is ready to help you sell your home for the highest possible price ASAP

© 2025 BEAR, CCAR, bridgeMLS. This information is deemed reliable but not verified or guaranteed. This information is being provided by the Bay East MLS or Contra Costa MLS or bridgeMLS. The listings presented here may or may not be listed by the Broker/Agent operating this website.
Bought with CharisseOkamoto


