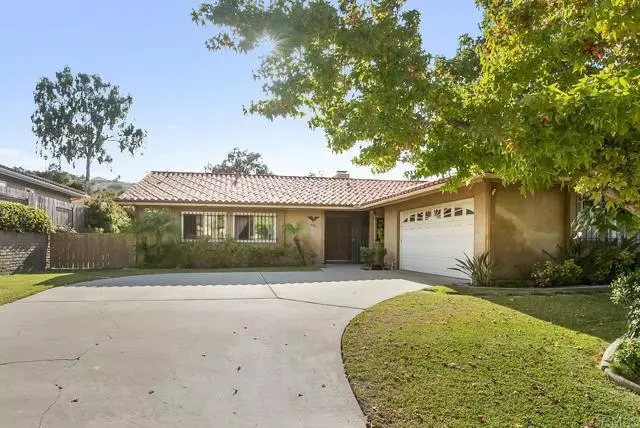$1,099,000
$1,099,000
For more information regarding the value of a property, please contact us for a free consultation.
4010 Corral Canyon Road Bonita, CA 91902
3 Beds
2 Baths
2,635 SqFt
Key Details
Sold Price $1,099,000
Property Type Single Family Home
Sub Type Single Family Residence
Listing Status Sold
Purchase Type For Sale
Square Footage 2,635 sqft
Price per Sqft $417
MLS Listing ID CRPTP2304759
Sold Date 11/21/23
Bedrooms 3
Full Baths 2
HOA Fees $37/ann
HOA Y/N Yes
Year Built 1976
Lot Size 0.279 Acres
Acres 0.2792
Property Description
Welcome to this incredible single-story home in the highly desirable Bonita Highlands of Bonita, CA. This is the perfect opportunity for those seeking a property with tremendous potential. With great bones and a little TLC, this home is ready for your personal touch and creative vision. Step inside and be captivated by the spacious open floor-plan, highlighted by stunning 2-story beamed ceilings that create an atmosphere of grandeur. The dual-sided fireplace adds a cozy ambiance, perfect for those cool nights when you want to snuggle up with a good book or enjoy quality time with loved ones. Situated on a large lot, this home offers a backyard oasis that is truly a haven for relaxation and entertainment. Take a dip in the refreshing pool, unwind in the spa, or simply soak up the California sun in the expansive outdoor space. The backyard also backs up to open space and horse trails, providing a serene and picturesque backdrop. With a generously sized driveway, there is ample room for your RV or boat, making this property ideal for those with an adventurous spirit. Imagine the convenience of having your recreational vehicles right at your doorstep, ready for your next adventure. Located in central Bonita, this home offers easy access to a variety of amenities, including shopping,
Location
State CA
County San Diego
Area Listing
Zoning R-1
Interior
Interior Features Family Room, Kitchen/Family Combo
Heating Fireplace(s), Forced Air
Cooling Wall/Window Unit(s)
Flooring Carpet, Vinyl
Fireplaces Type Family Room, Living Room, Other, Wood Burning
Fireplace Yes
Laundry Laundry Room, Inside, Other
Exterior
Exterior Feature Backyard, Back Yard, Front Yard
Garage Spaces 2.0
Pool In Ground, Spa
Utilities Available Cable Available
View Y/N false
View None
Total Parking Spaces 2
Private Pool true
Building
Lot Description Level, Other, Street Light(s)
Story 1
Sewer Public Sewer
Water Public
Architectural Style Ranch
Level or Stories One Story
New Construction No
Schools
School District Sweetwater Union High
Others
Tax ID 5903711700
Read Less
Want to know what your home might be worth? Contact us for a FREE valuation!

Our team is ready to help you sell your home for the highest possible price ASAP

© 2024 BEAR, CCAR, bridgeMLS. This information is deemed reliable but not verified or guaranteed. This information is being provided by the Bay East MLS or Contra Costa MLS or bridgeMLS. The listings presented here may or may not be listed by the Broker/Agent operating this website.
Bought with Datashare Cr Don't DeleteDefault Agent


