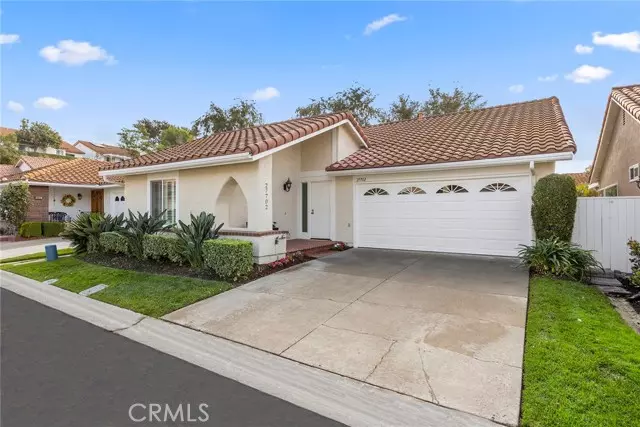$875,000
$899,999
2.8%For more information regarding the value of a property, please contact us for a free consultation.
27702 Calle Valdes Mission Viejo, CA 92692
3 Beds
2 Baths
1,503 SqFt
Key Details
Sold Price $875,000
Property Type Single Family Home
Sub Type Single Family Residence
Listing Status Sold
Purchase Type For Sale
Square Footage 1,503 sqft
Price per Sqft $582
MLS Listing ID CROC23188659
Sold Date 11/21/23
Bedrooms 3
Full Baths 2
HOA Fees $562/mo
HOA Y/N Yes
Year Built 1976
Lot Size 3,478 Sqft
Acres 0.0798
Property Description
This meticulously maintained single-story home is a gem in the coveted Casta Del Sol community, nestled in vibrant Mission Viejo. Boasting three spacious bedrooms and two updated bathrooms, this residence offers comfortable and convenient living for those aged 55 and better. The kitchen has slab granite and maple cabinets and 18†tile floors. The main suite offers shutters, a large walk-in closet, a dressing area, newly updated cabinets, countertops, shower surrounds, and a new glass enclosure. Both bathrooms are equipped with walk-in showers. The secondary bedrooms are large with plenty of closet space. The garage is equipped with custom cabinets and shop lights. Located within a secure guard-gated community, residents can relish the peace of mind that comes with added security. What sets this property apart is its proximity to an array of activities and amenities such as pools, fitness centers, a library, craft rooms, BBQ areas, fire pits, numerous clubs, and access to the wonderful Lake Mission Viejo. Casta Del Sol is a place where active adults can truly savor their golden years. This home presents an excellent opportunity to enjoy a home within the best of Southern California independent living. Just outside the gates is Oso Creek Golf Course with a beautiful restaurant, T
Location
State CA
County Orange
Area Listing
Interior
Interior Features Family Room, Storage, Stone Counters, Updated Kitchen
Heating Central, Fireplace(s), Natural Gas
Cooling Ceiling Fan(s), Central Air
Flooring Carpet, Tile
Fireplaces Type Gas, Gas Starter
Fireplace Yes
Window Features Double Pane Windows,Screens,Skylight(s)
Appliance Dishwasher, Disposal, Gas Range, Microwave, Free-Standing Range, Refrigerator, Gas Water Heater
Laundry 220 Volt Outlet, In Garage
Exterior
Exterior Feature Front Yard, Other, Sprinklers Front
Garage Spaces 2.0
Pool In Ground, Lap, Spa
Utilities Available Sewer Connected, Cable Available, Natural Gas Connected
View Y/N true
View Hills
Handicap Access Grab Bars, Other
Total Parking Spaces 4
Private Pool false
Building
Lot Description Cul-De-Sac, Other, Landscape Misc, Zero Lot Line, Street Light(s), Storm Drain
Story 1
Foundation Slab
Sewer Public Sewer
Water Public
Architectural Style Spanish
Level or Stories One Story
New Construction No
Schools
School District Capistrano Unified
Others
Tax ID 80844224
Read Less
Want to know what your home might be worth? Contact us for a FREE valuation!

Our team is ready to help you sell your home for the highest possible price ASAP

© 2025 BEAR, CCAR, bridgeMLS. This information is deemed reliable but not verified or guaranteed. This information is being provided by the Bay East MLS or Contra Costa MLS or bridgeMLS. The listings presented here may or may not be listed by the Broker/Agent operating this website.
Bought with CarolCarlson


