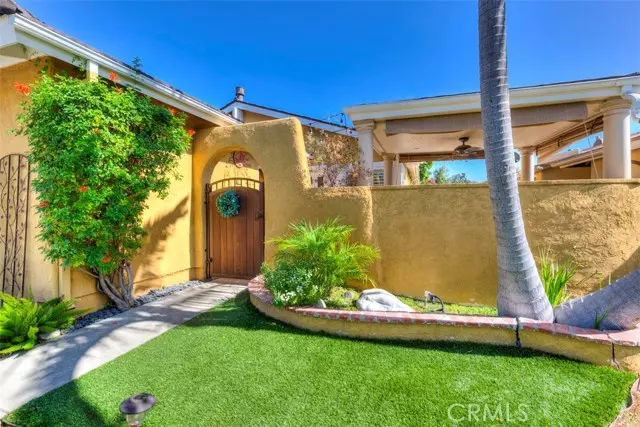$1,060,000
$1,050,000
1.0%For more information regarding the value of a property, please contact us for a free consultation.
21462 La Capilla Mission Viejo, CA 92691
4 Beds
1.5 Baths
1,472 SqFt
Key Details
Sold Price $1,060,000
Property Type Single Family Home
Sub Type Single Family Residence
Listing Status Sold
Purchase Type For Sale
Square Footage 1,472 sqft
Price per Sqft $720
MLS Listing ID CROC23183578
Sold Date 11/20/23
Bedrooms 4
Full Baths 1
Half Baths 1
HOA Fees $13
HOA Y/N Yes
Year Built 1976
Lot Size 5,382 Sqft
Acres 0.1236
Property Description
This must see highly upgraded property is in the middle of a quiet cul-de-sac street. The front yard showcases a babbling brook oasis with decomposed granite pathway, wooden arched bridge, palm trees and drought friendly plants. The customized front gate opens up into a beautiful covered gazebo courtyard with a propane fire pit centerpiece and cushioned lounge chairs. When you step through the front door the large granite fireplace centerpiece of the family room is set the tone of this breathtaking home. This large family room has beamed high cathedral ceiling, track lighting, crown molding plantation shutters and high end vinyl beach bleach wood finish flooring that extends throughout the house. The kitchen has plenty of cabinet / pantry space with pullout drawers, a water filtration system under the sink and decorative folding doors on the laundry nook. The master bedroom has a glass sliding door with direct access to the backyard and covered patio. Three bedrooms have decorative mirrored sliding closet doors, in closet organizers and double-pane windows. The fourth bedroom closet has been incorporated into the adjacent bedroom to extend it's closet space leaving the 4th bedroom without a closet. Both bathrooms have been remodel with new low flow toilets, faucets, and shower no
Location
State CA
County Orange
Area Listing
Interior
Interior Features Bonus/Plus Room, Den, Family Room, Kitchen/Family Combo, Office, Stone Counters, Pantry, Updated Kitchen
Heating Central, Natural Gas
Cooling Central Air
Flooring Carpet, Tile, Vinyl
Fireplaces Type Family Room, Gas, Gas Starter, Living Room, Other
Fireplace Yes
Window Features Double Pane Windows
Appliance Dishwasher, Electric Range, Disposal, Gas Range, Microwave, Refrigerator, Water Filter System, Gas Water Heater
Laundry 220 Volt Outlet, Dryer, Gas Dryer Hookup, Electric, In Kitchen, Inside, Washer, Other
Exterior
Exterior Feature Lighting, Backyard, Garden, Back Yard, Front Yard, Other, Sprinklers Automatic, Sprinklers Back, Sprinklers Front, Sprinklers Side
Garage Spaces 2.0
Pool None
Utilities Available Sewer Connected, Cable Available, Cable Connected, Natural Gas Available, Natural Gas Connected
View Y/N false
View None
Handicap Access Accessible Doors, Other
Total Parking Spaces 2
Private Pool false
Building
Lot Description Cul-De-Sac, Level, Street Light(s), Storm Drain
Story 1
Foundation Slab
Sewer Public Sewer
Water Public
Architectural Style Contemporary, Ranch
Level or Stories One Story
New Construction No
Schools
School District Saddleback Valley Unified
Others
Tax ID 83707207
Read Less
Want to know what your home might be worth? Contact us for a FREE valuation!

Our team is ready to help you sell your home for the highest possible price ASAP

© 2025 BEAR, CCAR, bridgeMLS. This information is deemed reliable but not verified or guaranteed. This information is being provided by the Bay East MLS or Contra Costa MLS or bridgeMLS. The listings presented here may or may not be listed by the Broker/Agent operating this website.
Bought with LindsayAnsel


