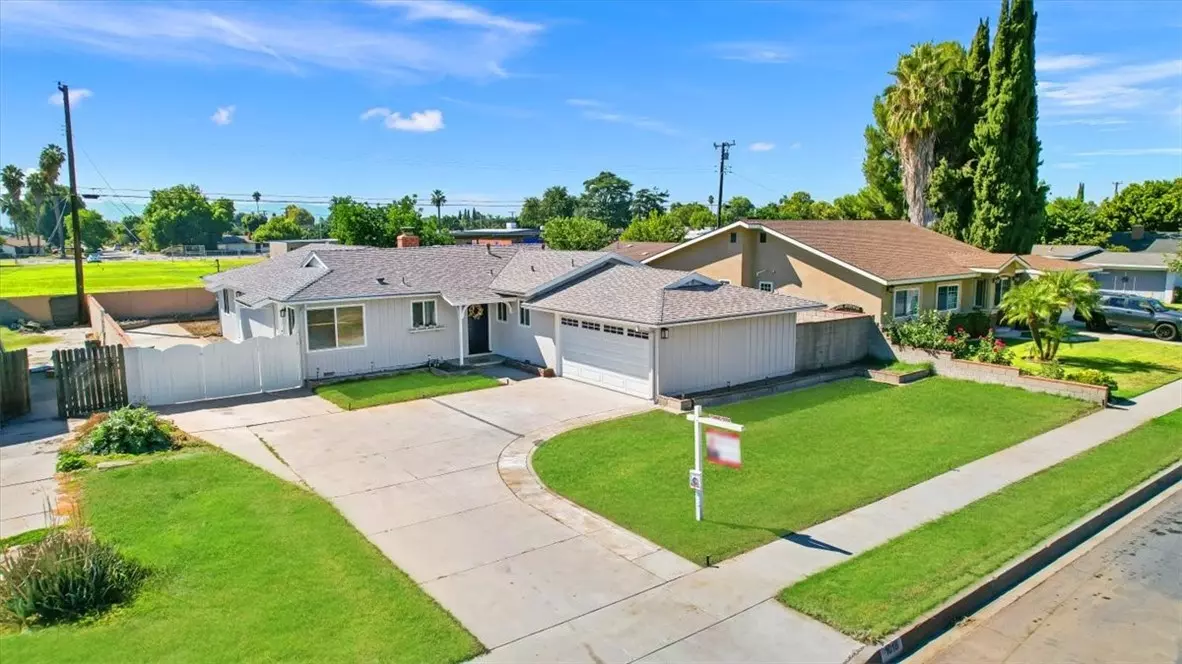$877,500
$875,900
0.2%For more information regarding the value of a property, please contact us for a free consultation.
1018 W Durness Street West Covina, CA 91790
3 Beds
2 Baths
1,639 SqFt
Key Details
Sold Price $877,500
Property Type Single Family Home
Sub Type Single Family Residence
Listing Status Sold
Purchase Type For Sale
Square Footage 1,639 sqft
Price per Sqft $535
MLS Listing ID CRCV23192464
Sold Date 11/17/23
Bedrooms 3
Full Baths 2
HOA Y/N No
Year Built 1955
Lot Size 9,209 Sqft
Acres 0.2114
Property Description
DON’T MISS OUT on this recently updated and spacious TURNKEY property located in the highly sought-after neighborhood of West Covina. As you enter the completely remodeled home, you are welcomed with the open concept entrance with plenty of natural lights that overlooks the backyard. Remodeled Kitchen Offers Plenty of Cabinets, XL dual cabinet space on kitchen Island with White Quartz Countertops that Opens to the bright and airy living room with a fireplace and leads you into the spacious Family Room just in time for the Holiday Gatherings. This home boasts 3 bedrooms and 2 bathrooms including a large master suite with its own luxurious remodeled master bathroom and plenty of closet space with new mirror sliding doors. Throughout the home there is new LED recessed lighting, premium waterproof laminate flooring, new paint inside and out to go with our modern color schemes, all bathrooms remodeled, kitchen remodeled, new kitchen island ,new garage door connecting to your wifi,new dual-pane windows and most important NEW HVAC for those hot summer days. Enjoy the spacious backyard for Family BBQ days and kiddos making memories and of course for any extra space needed, RV parking! To top it all off, LOCATION LOCATION !! Home is located right behind California Elementary
Location
State CA
County Los Angeles
Area Listing
Zoning WCR1
Interior
Interior Features Kitchen Island
Heating Central
Cooling Central Air
Flooring Laminate
Fireplaces Type Dining Room
Fireplace Yes
Window Features Double Pane Windows
Laundry Gas Dryer Hookup
Exterior
Exterior Feature Other
Garage Spaces 2.0
Pool None
View Y/N true
View Other
Total Parking Spaces 2
Private Pool false
Building
Story 1
Foundation Raised
Sewer Public Sewer
Water Public
Level or Stories One Story
New Construction No
Schools
School District West Covina Unified
Others
Tax ID 8470012016
Read Less
Want to know what your home might be worth? Contact us for a FREE valuation!

Our team is ready to help you sell your home for the highest possible price ASAP

© 2025 BEAR, CCAR, bridgeMLS. This information is deemed reliable but not verified or guaranteed. This information is being provided by the Bay East MLS or Contra Costa MLS or bridgeMLS. The listings presented here may or may not be listed by the Broker/Agent operating this website.
Bought with HensenHy


