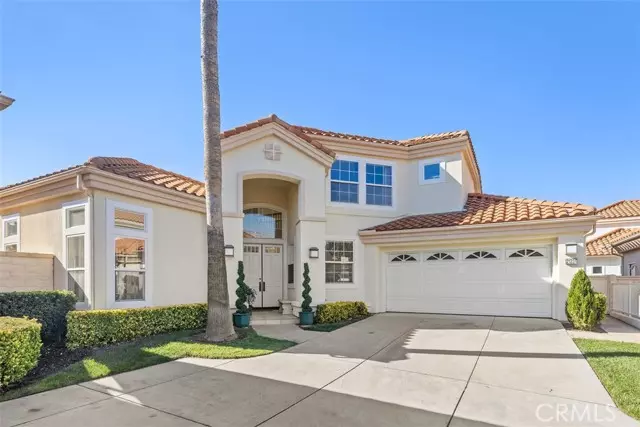$1,205,000
$1,209,900
0.4%For more information regarding the value of a property, please contact us for a free consultation.
21231 San Miguel Mission Viejo, CA 92692
3 Beds
3.5 Baths
2,301 SqFt
Key Details
Sold Price $1,205,000
Property Type Single Family Home
Sub Type Single Family Residence
Listing Status Sold
Purchase Type For Sale
Square Footage 2,301 sqft
Price per Sqft $523
MLS Listing ID CROC23205310
Sold Date 11/17/23
Bedrooms 3
Full Baths 3
Half Baths 1
HOA Fees $402/mo
HOA Y/N Yes
Year Built 1997
Lot Size 4,766 Sqft
Acres 0.1094
Property Description
Located in the senior guard gated community of the Palmia. A GREAT open floorplan with 2301 sq. ft. of living space. Featuring 3 bedrooms all with their own bathrooms, plus a powder room for guests. Double doors open into a formal entry with vaulted ceilings. Just past the entry there is a large great room with a fireplace and built-in cabinets. The formal dining room is adjacent to the great room and the eat-in kitchen. There are 2 downstairs bedrooms. The master bedroom has direct access to a private patio, with a lovely bathroom, including a separate bathtub & shower, double sink vanity and large walk-in closet, and separate room for the toilet. There is another nice size bedroom at the other end of the house with a full bathroom. Upstairs features an extra-large bedroom and another full bathroom. Home has been freshly painted and new carpeting and upgraded granite countertops in the kitchen, master bathroom, and powder-room. A low maintenance back yard is an ideal place to relax and entertain family & friends. It is located in a small cul de sac, a short distance from the clubhouse. Palmia senior community is second to none with a beautiful putting green, swimming pool & spa, pickle ball, tennis. paddle tennis, bocce, billiards, a fitness center, library, beautiful club house
Location
State CA
County Orange
Area Listing
Interior
Interior Features Bonus/Plus Room, Dining Ell, Breakfast Nook, Stone Counters
Heating Central
Cooling Central Air
Flooring Tile, Carpet
Fireplaces Type Other
Fireplace Yes
Appliance Dishwasher, Double Oven, Gas Range, Microwave, Gas Water Heater
Laundry Other
Exterior
Exterior Feature Sprinklers Front, Other
Garage Spaces 2.0
Pool Spa
View Y/N false
View None
Handicap Access None
Total Parking Spaces 2
Private Pool false
Building
Lot Description Close to Clubhouse, Cul-De-Sac, Street Light(s)
Story 2
Sewer Public Sewer
Water Public
Architectural Style Mediterranean
Level or Stories Two Story
New Construction No
Schools
School District Saddleback Valley Unified
Others
Tax ID 83636146
Read Less
Want to know what your home might be worth? Contact us for a FREE valuation!

Our team is ready to help you sell your home for the highest possible price ASAP

© 2025 BEAR, CCAR, bridgeMLS. This information is deemed reliable but not verified or guaranteed. This information is being provided by the Bay East MLS or Contra Costa MLS or bridgeMLS. The listings presented here may or may not be listed by the Broker/Agent operating this website.
Bought with TerryMatheus


