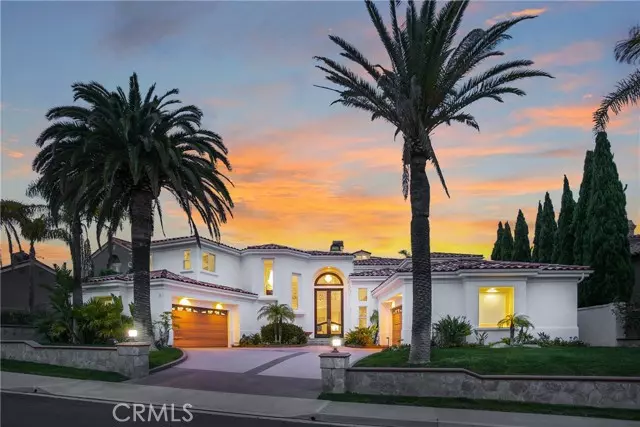$2,875,000
$3,068,000
6.3%For more information regarding the value of a property, please contact us for a free consultation.
52 San Simeon Laguna Niguel, CA 92677
4 Beds
3.5 Baths
4,772 SqFt
Key Details
Sold Price $2,875,000
Property Type Single Family Home
Sub Type Single Family Residence
Listing Status Sold
Purchase Type For Sale
Square Footage 4,772 sqft
Price per Sqft $602
MLS Listing ID CROC23170591
Sold Date 11/16/23
Bedrooms 4
Full Baths 3
Half Baths 1
HOA Fees $409/mo
HOA Y/N Yes
Year Built 1997
Lot Size 0.312 Acres
Acres 0.3116
Property Description
Experience luxury living at its finest in this beautiful custom home nestled in the prestigious gated community of Palmilla in Laguna Niguel. Boasting 4 bedrooms plus an office, 3.5 bathrooms, and a coveted downstairs ensuite bedroom with a separate entrance, this impressive residence features elegant architectural details and high-end finishes throughout. The spacious and inviting living areas are perfect for entertaining; with an open floor plan that seamlessly flows from the grand foyer with magnificent 15 ft doors to the formal living and dining rooms. The gourmet kitchen is a chef's dream, with Viking and Sub-Zero appliances, custom cabinetry, and a large center island that opens to the generous family room with a fireplace. Retreat to the master suite with an oversize sitting area that offers a private balcony, a fireplace, a spa-like master bath with a jetted tub, a walk-in ‘rain’shower, a steam room, and dual vanities with a makeup counter.
Location
State CA
County Orange
Area Listing
Interior
Interior Features Family Room, Kitchen/Family Combo, Office, Storage, Breakfast Bar, Breakfast Nook, Stone Counters, Kitchen Island, Pantry, Central Vacuum
Heating Forced Air, Central
Cooling Ceiling Fan(s), Central Air, Zoned, Other
Flooring Carpet, Wood
Fireplaces Type Family Room, Gas, Living Room, Other, Kitchen
Fireplace Yes
Window Features Double Pane Windows
Appliance Dishwasher, Double Oven, Disposal, Gas Range, Microwave, Range, Refrigerator, Self Cleaning Oven, Trash Compactor, Water Filter System, Gas Water Heater
Laundry 220 Volt Outlet, Dryer, Laundry Room, Washer, Other, Electric, Inside
Exterior
Exterior Feature Lighting, Backyard, Back Yard, Front Yard, Sprinklers Back, Sprinklers Front, Other
Garage Spaces 4.0
Pool Electric Heat, In Ground, Spa
Utilities Available Cable Available, Natural Gas Available
View Y/N true
View Mountain(s), Trees/Woods, Other
Handicap Access Other
Total Parking Spaces 4
Private Pool true
Building
Lot Description Other
Sewer Public Sewer
Water Public
Level or Stories Three or More Stories
New Construction No
Schools
School District Capistrano Unified
Others
Tax ID 65531104
Read Less
Want to know what your home might be worth? Contact us for a FREE valuation!

Our team is ready to help you sell your home for the highest possible price ASAP

© 2025 BEAR, CCAR, bridgeMLS. This information is deemed reliable but not verified or guaranteed. This information is being provided by the Bay East MLS or Contra Costa MLS or bridgeMLS. The listings presented here may or may not be listed by the Broker/Agent operating this website.
Bought with HelenaNoonan


