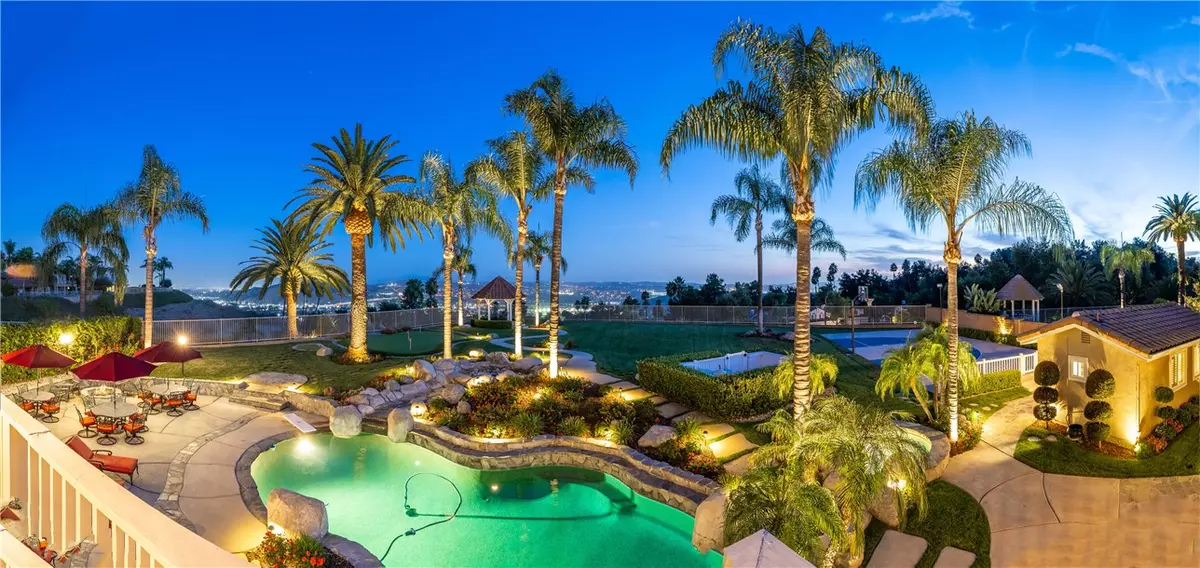$2,050,000
$1,850,000
10.8%For more information regarding the value of a property, please contact us for a free consultation.
180 Avenida Melisenda San Dimas, CA 91773
5 Beds
3 Baths
3,218 SqFt
Key Details
Sold Price $2,050,000
Property Type Single Family Home
Sub Type Single Family Residence
Listing Status Sold
Purchase Type For Sale
Square Footage 3,218 sqft
Price per Sqft $637
MLS Listing ID CRCV23192833
Sold Date 11/16/23
Bedrooms 5
Full Baths 2
Half Baths 2
HOA Fees $192/mo
HOA Y/N Yes
Year Built 1987
Lot Size 0.553 Acres
Acres 0.5531
Property Description
LUXURY LIVING IN VISTA VIA VERDE | A RESORT RETREAT. Nestled on a prestigious cul-de-sac, this property epitomizes resort-style living with breathtaking panoramic views with impeccable curb appeal and meticulously manicured grounds. Upon entering, you're greeted by a grand foyer with wood floors and an exquisitely appointed office featuring plantation shutters. An impressive iron and wood staircase beckon you further into the home. The formal living room showcases travertine floors, a custom fireplace, and vaulted ceilings with a 16' French slider that seamlessly connects to the backyard oasis. The formal dining room offers slate-tiled floors, crown molding, and an elegant chandelier. The heart of this home lies in the gourmet kitchen, with rich cherrywood cabinetry, granite countertops, and top-of-the-line appliances, including a professional Viking range with griddle and grill, a convenient pot filler on the backsplash, and a Sub-Zero refrigerator. An island with a prep sink and seating, along with a spacious breakfast nook, provide the perfect spaces to gather and enjoy views of the backyard. The spacious family room, open to the kitchen, offers a fireplace, a flush-mounted surround sound system, recessed lighting, and a sliding door that ushers you to the outdoor paradise. Up
Location
State CA
County Los Angeles
Area Listing
Zoning SDSF
Rooms
Other Rooms Guest House
Interior
Interior Features Family Room, Kitchen/Family Combo, Office, Stone Counters, Kitchen Island, Pantry, Updated Kitchen
Heating Other, Central
Cooling Central Air, Zoned, Other, ENERGY STAR Qualified Equipment
Flooring Tile, Wood
Fireplaces Type Family Room, Gas, Living Room
Fireplace Yes
Appliance Dishwasher, Disposal, Gas Range, Microwave, Oven, Free-Standing Range, Refrigerator, ENERGY STAR Qualified Appliances
Laundry Laundry Room, Inside
Exterior
Exterior Feature Lighting, Backyard, Back Yard, Front Yard, Other
Garage Spaces 3.0
Pool In Ground, Spa
Utilities Available Sewer Connected, Natural Gas Connected
View Y/N true
View City Lights, Panoramic
Total Parking Spaces 3
Private Pool true
Building
Lot Description Cul-De-Sac, Other, Landscape Misc, Street Light(s)
Story 2
Foundation Slab
Sewer Public Sewer
Water Public
Level or Stories Two Story
New Construction No
Schools
School District Bonita Unified
Others
Tax ID 8448047023
Read Less
Want to know what your home might be worth? Contact us for a FREE valuation!

Our team is ready to help you sell your home for the highest possible price ASAP

© 2024 BEAR, CCAR, bridgeMLS. This information is deemed reliable but not verified or guaranteed. This information is being provided by the Bay East MLS or Contra Costa MLS or bridgeMLS. The listings presented here may or may not be listed by the Broker/Agent operating this website.
Bought with ThomasGibson


