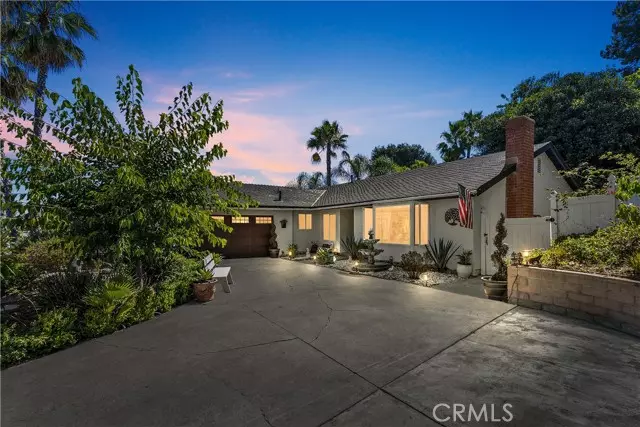$1,225,000
$1,319,999
7.2%For more information regarding the value of a property, please contact us for a free consultation.
29082 Aloma Avenue Laguna Niguel, CA 92677
3 Beds
2 Baths
1,606 SqFt
Key Details
Sold Price $1,225,000
Property Type Single Family Home
Sub Type Single Family Residence
Listing Status Sold
Purchase Type For Sale
Square Footage 1,606 sqft
Price per Sqft $762
MLS Listing ID CRLG23143609
Sold Date 11/15/23
Bedrooms 3
Full Baths 2
HOA Y/N No
Year Built 1968
Lot Size 0.393 Acres
Acres 0.3926
Property Description
Accepting Backup Offers! Easy to show! A picture-perfect home set well back from the street on over 17,000-sq ft in Niguel Hills, this spectacular single-story abode is a rare find! Through the custom artisan double doors, discover a sophisticated 3-bedroom, 2-bath interior defined by designer paint colors and newer gorgeous wood-style flooring. Vaulted ceilings soar above the large living room, anchored by a welcoming brick fireplace and a bay window overlooking a delightful fountain. An impeccably updated gourmet kitchen delights the avid cook with brand-new stainless steel appliances, a wine fridge, abundant rich cabinetry, a mosaic tile backsplash, and sleek quartz countertops that extend to the chandelier-lit island. Two of the well-proportioned bedrooms feature French doors to the patio, including the primary suite with double closets and a recently updated ensuite brightened by a skylight. A remodeled shared bath showcasing a frameless glass walk-in shower accommodates the secondary bedrooms. Truly a serene escape, the expansive terraced backyard is surrounded by verdant landscaping and towering mature trees. Imagine installing a pool, a guest house with income-generating potential, or even a panoramic view deck at the top of the plateau where you can enjoy fabulous sunset
Location
State CA
County Orange
Area Listing
Interior
Interior Features Atrium, Family Room, Kitchen/Family Combo, Breakfast Bar, Stone Counters, Kitchen Island, Updated Kitchen
Heating Central, Fireplace(s)
Cooling Central Air
Flooring Laminate, Tile
Fireplaces Type Gas, Living Room
Fireplace Yes
Window Features Double Pane Windows,Bay Window(s),Screens,Skylight(s)
Appliance Dishwasher, Double Oven, Disposal, Gas Range, Refrigerator, Self Cleaning Oven, Gas Water Heater
Laundry Gas Dryer Hookup, Laundry Room, Other, Inside
Exterior
Exterior Feature Lighting, Backyard, Garden, Back Yard, Front Yard
Garage Spaces 2.0
Pool None
Utilities Available Sewer Connected, Cable Connected, Natural Gas Connected
View Y/N true
View Trees/Woods, Other
Handicap Access Other
Total Parking Spaces 8
Private Pool false
Building
Lot Description Sloped Down, Other, Landscape Misc, Street Light(s), Storm Drain
Story 1
Foundation Slab
Sewer Public Sewer
Water Public
Architectural Style Ranch
Level or Stories One Story
New Construction No
Schools
School District Capistrano Unified
Others
Tax ID 63703303
Read Less
Want to know what your home might be worth? Contact us for a FREE valuation!

Our team is ready to help you sell your home for the highest possible price ASAP

© 2025 BEAR, CCAR, bridgeMLS. This information is deemed reliable but not verified or guaranteed. This information is being provided by the Bay East MLS or Contra Costa MLS or bridgeMLS. The listings presented here may or may not be listed by the Broker/Agent operating this website.
Bought with AmyAmirani


