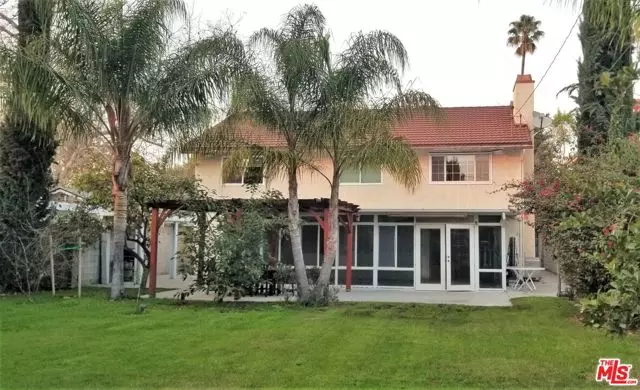$2,050,000
$2,290,000
10.5%For more information regarding the value of a property, please contact us for a free consultation.
13024 W Bloomfield Street Studio City (los Angeles), CA 91604
4 Beds
2.5 Baths
2,656 SqFt
Key Details
Sold Price $2,050,000
Property Type Single Family Home
Sub Type Single Family Residence
Listing Status Sold
Purchase Type For Sale
Square Footage 2,656 sqft
Price per Sqft $771
MLS Listing ID CL23314831
Sold Date 11/10/23
Bedrooms 4
Full Baths 2
Half Baths 1
HOA Y/N No
Year Built 1978
Lot Size 9,170 Sqft
Acres 0.2105
Property Description
Location! Location!! Location!!! Spectacular 2-story 4 Bedrooms, 2.5 Baths partially furnished house in prime Studio City neighborhood with short walking distance to the Ventura Blvd shops & restaurants and easy access to freeways. Over 2,600 square feet of living space on large (9,000+ sq. ft.) lot. An open floor plan with vaulted ceilings that includes 4 bedrooms, 2.5 bathrooms, large entertainment room addition, private gated backyard and 2-car attached garage. The entrance area features high ceilings, gorgeous marble floors and plenty of natural lights. Magnificent designer kitchen with stainless steel appliances, granite countertops, tile floors and custom cabinets has large breakfast nook area and opens to dining room and specious family room that features good-size bar with granite counters, beautiful granite fireplace and oak wood wall paneling. First floor also features large living room with another granite fireplace, huge game room/entertainment room addition, guest bathroom, laundry room with new washer & dryer, custom cabinets and granite counters and large attached two-car garage. Beautiful wood stairs lead to the second floor that features luxurious master suite with beautifully remodeled master bath and enormous closet, two additional bedrooms with good size close
Location
State CA
County Los Angeles
Area Listing
Zoning LAR1
Interior
Interior Features Bonus/Plus Room, Family Room, Office, Storage, Stone Counters, Pantry
Heating Central
Cooling Ceiling Fan(s), Central Air
Flooring Tile, Wood
Fireplaces Type Family Room, Living Room
Fireplace Yes
Window Features Double Pane Windows
Appliance Dishwasher, Double Oven, Gas Range, Microwave, Range, Refrigerator
Laundry Dryer, Laundry Room, Washer, Inside
Exterior
Exterior Feature Backyard, Back Yard, Front Yard, Other
Garage Spaces 2.0
Pool None
View Y/N true
View Hills
Handicap Access Accessible Doors, Other
Total Parking Spaces 4
Private Pool false
Building
Lot Description Other
Story 2
Foundation Slab
Architectural Style Traditional
Level or Stories Two Story
New Construction No
Others
Tax ID 2375013039
Read Less
Want to know what your home might be worth? Contact us for a FREE valuation!

Our team is ready to help you sell your home for the highest possible price ASAP

© 2025 BEAR, CCAR, bridgeMLS. This information is deemed reliable but not verified or guaranteed. This information is being provided by the Bay East MLS or Contra Costa MLS or bridgeMLS. The listings presented here may or may not be listed by the Broker/Agent operating this website.
Bought with InbalBen


