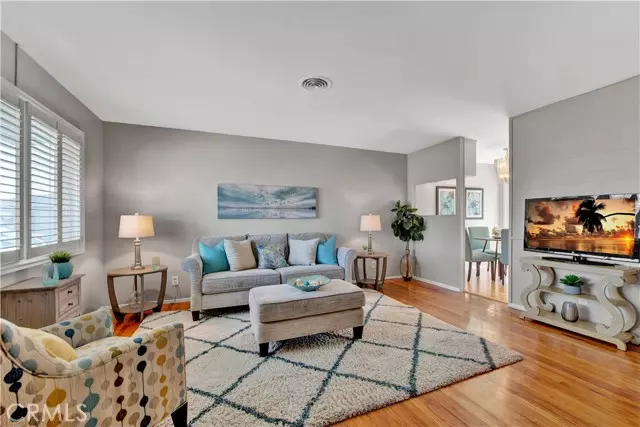$887,500
$865,000
2.6%For more information regarding the value of a property, please contact us for a free consultation.
16291 mercury drive Westminster, CA 92683
3 Beds
1.5 Baths
1,032 SqFt
Key Details
Sold Price $887,500
Property Type Single Family Home
Sub Type Single Family Residence
Listing Status Sold
Purchase Type For Sale
Square Footage 1,032 sqft
Price per Sqft $859
MLS Listing ID CROC23179040
Sold Date 11/14/23
Bedrooms 3
Full Baths 1
Half Baths 1
HOA Y/N No
Year Built 1962
Lot Size 6,000 Sqft
Acres 0.1377
Property Description
Did you think the possibility of owning a lovely single family home, with a big yard, no HOA dues and in the Huntington Beach Unified school district, had passed you by? Think again. It’s here, it’s now and if you miss it, you’ll be kicking yourself. This charming doll house has room for interior and exterior expansion. Gleaming hardwood floors in the living room, hallway and bedrooms showcase the new neutral paint, plantation shutters, dual pane windows, ceiling fans and smooth ceilings. Adjacent to the living room is the dining nook and kitchen with white cabinets, white countertops and black appliances. No need to schlep your laundry anywhere. The washer and dryer are included, behind the accordion doors adjoining the kitchen. Take a stroll down the hall and on the right is the first of three bedrooms. Opposite the first bedroom is the hall bath with walk-in shower. The linen closet is at the end of the hall adjacent to the third bedroom. The primary bedroom offers an en suite bath and a view of the rear yard. Adding to the value and desirability of this home is the composite shingle roof in 2016, new attic insulation (11/22), two car garage with storage and a new (2022) water heater. The furnace, was installed in 2010 it is in the garage and, under an annual maintenance
Location
State CA
County Orange
Area Listing
Interior
Interior Features Breakfast Nook, Laminate Counters
Heating Central
Cooling Ceiling Fan(s), None
Flooring Laminate, Wood
Fireplaces Type None
Fireplace No
Window Features Double Pane Windows
Appliance Gas Range, Refrigerator, Water Softener
Laundry Dryer, Laundry Closet, Washer
Exterior
Exterior Feature Garden, Front Yard, Other
Garage Spaces 2.0
Pool None
Utilities Available Sewer Connected, Cable Available, Natural Gas Connected
View Y/N false
View None
Handicap Access None
Total Parking Spaces 2
Private Pool false
Building
Lot Description Other, Landscape Misc
Story 1
Foundation Other
Sewer Public Sewer
Water Public
Architectural Style See Remarks
Level or Stories One Story
New Construction No
Schools
School District Huntington Beach Union High
Others
Tax ID 10762404
Read Less
Want to know what your home might be worth? Contact us for a FREE valuation!

Our team is ready to help you sell your home for the highest possible price ASAP

© 2025 BEAR, CCAR, bridgeMLS. This information is deemed reliable but not verified or guaranteed. This information is being provided by the Bay East MLS or Contra Costa MLS or bridgeMLS. The listings presented here may or may not be listed by the Broker/Agent operating this website.
Bought with HeatherVuncanon


