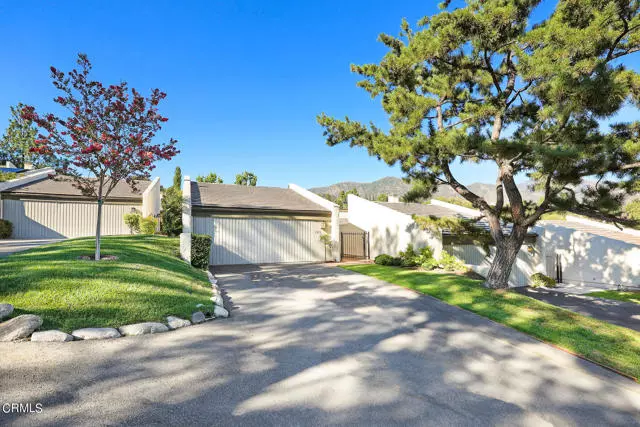$1,201,000
$1,130,000
6.3%For more information regarding the value of a property, please contact us for a free consultation.
5316 Godbey Drive La Canada Flintridge, CA 91011
2 Beds
2 Baths
1,894 SqFt
Key Details
Sold Price $1,201,000
Property Type Townhouse
Sub Type Townhouse
Listing Status Sold
Purchase Type For Sale
Square Footage 1,894 sqft
Price per Sqft $634
MLS Listing ID CRP1-14971
Sold Date 11/09/23
Bedrooms 2
Full Baths 1
Half Baths 2
HOA Fees $492/mo
HOA Y/N Yes
Year Built 1973
Lot Size 3,170 Sqft
Acres 0.0728
Property Description
Experience the stylish yet comfortable living you deserve in this remarkable 2-bedroom, 2.75-bath La Canada Flintridge residence! A gated courtyard clad in terracotta tile flooring invites you inside to discover a sun-soaked interior featuring generous entertainment areas. Bi-fold doors reveal a versatile family room filled with natural light by sliders that allow outdoor access. Continue to the seamlessly connected living room and dining area where vaulted ceilings anchored by a stately fireplace with custom built-ins enhance the bright, welcoming atmosphere. Another set of glass sliders opens to a secluded balcony, ideal for al fresco gatherings surrounded by tranquil views of the majestic San Gabriel Mountains & the La Canada Golf Course. With a full complement of appliances, abundant cabinetry, tiled countertops, and a pendant-lit breakfast nook, whipping up favorite meals is a breeze in the cheerful kitchen. Downstairs, two well-proportioned retreats offer a peaceful respite after a long day, each has an en suite full bath. The primary suite enjoys a larger walk-in closet and access to a flagstone patio surrounded by lush foliage and vibrant blooms. Imagine waking up to sip your morning coffee and admire the inspiring vistas. As a bonus, there's an upstairs bath, laundry clo
Location
State CA
County Los Angeles
Area Listing
Interior
Interior Features Family Room, Breakfast Bar, Tile Counters
Heating Central
Cooling Central Air
Flooring Tile, Carpet
Fireplaces Type Living Room
Fireplace Yes
Appliance Dishwasher, Electric Range, Refrigerator
Laundry Gas Dryer Hookup, Laundry Closet, Other, In Kitchen
Exterior
Exterior Feature Other
Garage Spaces 2.0
Pool None
Utilities Available Sewer Connected
View Y/N true
View Golf Course, Mountain(s)
Total Parking Spaces 2
Private Pool false
Building
Story 2
Foundation Slab
Sewer Public Sewer
Water Public
Architectural Style See Remarks
Level or Stories Two Story
New Construction No
Others
Tax ID 5817033047
Read Less
Want to know what your home might be worth? Contact us for a FREE valuation!

Our team is ready to help you sell your home for the highest possible price ASAP

© 2024 BEAR, CCAR, bridgeMLS. This information is deemed reliable but not verified or guaranteed. This information is being provided by the Bay East MLS or Contra Costa MLS or bridgeMLS. The listings presented here may or may not be listed by the Broker/Agent operating this website.
Bought with MonicaAn


