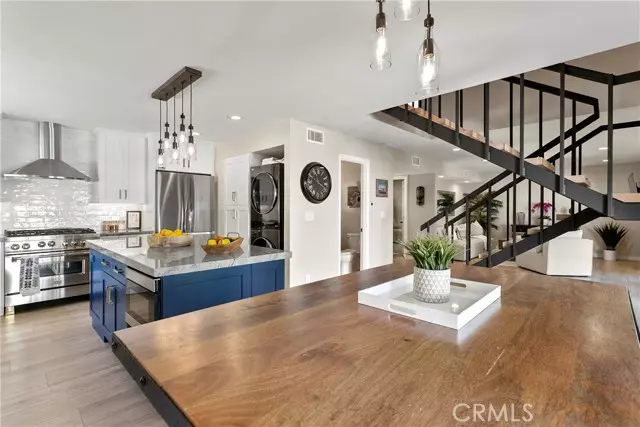$1,234,000
$1,234,000
For more information regarding the value of a property, please contact us for a free consultation.
31591 Crystal Sands Drive Laguna Niguel, CA 92677
4 Beds
2.5 Baths
1,812 SqFt
Key Details
Sold Price $1,234,000
Property Type Single Family Home
Sub Type Single Family Residence
Listing Status Sold
Purchase Type For Sale
Square Footage 1,812 sqft
Price per Sqft $681
MLS Listing ID CROC23160065
Sold Date 11/09/23
Bedrooms 4
Full Baths 2
Half Baths 1
HOA Fees $580/mo
HOA Y/N Yes
Year Built 1964
Lot Size 2,145 Sqft
Acres 0.0492
Property Description
Nestled within the prestigious Pacific Island Village of Laguna Niguel, this exceptional two-story home offers an unparalleled living experience in one of Southern California's most coveted neighborhoods. Positioned at the top of Laguna Summit, privacy is paramount, providing you with a serene oasis to call your own. Upon entering through the grand double doors, it becomes evident that no detail has been spared in the thoughtful remodeling of this residence. The spacious, open-concept layout welcomes you, adorned with tasteful upgrades that elevate both aesthetics and functionality. With a unique artisan crafted stairs bringing a bit of a nature element to center of the home. The heart of the home is the meticulously expanded and remodeled kitchen, a culinary enthusiast's dream come true. A striking 87 x 40-inch rectangular island takes center stage, a masterpiece of design and utility. Luxurious laminate flooring guides you through the space, while soft-close cabinets and drawers offer an elegant touch. Delight in the culinary arts with top-of-the-line stainless steel convection gas/electric range adorned with gold knobs, paired perfectly with a matching stainless steel refrigerator and stovetop hood. An under-counter beverage/wine refrigerator invites you to unwind and entertai
Location
State CA
County Orange
Area Listing
Interior
Interior Features Storage, Stone Counters, Kitchen Island, Pantry, Updated Kitchen
Heating Electric, Natural Gas, Central
Cooling Ceiling Fan(s), None
Flooring Laminate
Fireplaces Type Gas, Living Room
Fireplace Yes
Window Features Double Pane Windows
Appliance Dishwasher, Electric Range, Disposal, Microwave, Oven, Refrigerator, Water Filter System, Gas Water Heater, ENERGY STAR Qualified Appliances
Laundry 220 Volt Outlet, Dryer, Washer, Other, In Kitchen
Exterior
Exterior Feature Garden, Sprinklers Automatic, Sprinklers Front, Other
Garage Spaces 2.0
Pool In Ground, Fenced
Utilities Available Cable Available, Natural Gas Available
View Y/N true
View Canyon, Other, Ocean
Total Parking Spaces 2
Private Pool false
Building
Story 2
Foundation Slab
Sewer Public Sewer
Water Public
Architectural Style Contemporary
Level or Stories Two Story
New Construction No
Schools
School District Capistrano Unified
Others
Tax ID 65808324
Read Less
Want to know what your home might be worth? Contact us for a FREE valuation!

Our team is ready to help you sell your home for the highest possible price ASAP

© 2025 BEAR, CCAR, bridgeMLS. This information is deemed reliable but not verified or guaranteed. This information is being provided by the Bay East MLS or Contra Costa MLS or bridgeMLS. The listings presented here may or may not be listed by the Broker/Agent operating this website.
Bought with StuartMerida


