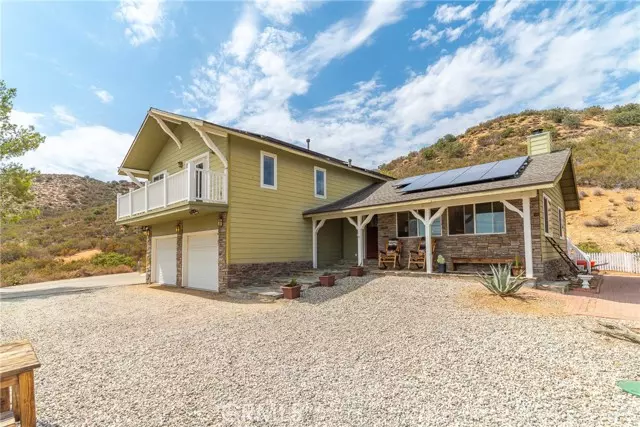$760,000
$760,000
For more information regarding the value of a property, please contact us for a free consultation.
35607 Red Rover Mine Road Acton, CA 93510
5 Beds
2.5 Baths
2,312 SqFt
Key Details
Sold Price $760,000
Property Type Single Family Home
Sub Type Single Family Residence
Listing Status Sold
Purchase Type For Sale
Square Footage 2,312 sqft
Price per Sqft $328
MLS Listing ID CRSR23176894
Sold Date 11/09/23
Bedrooms 5
Full Baths 2
Half Baths 1
HOA Y/N No
Year Built 1988
Lot Size 7.005 Acres
Acres 7.0049
Property Description
Tranquil Acton home on 7 acres with spectacular views! Envision yourself in this personal retreat that offers panoramic views & fantastic living space. The covered flagstone porch beckons you to sit back and relax while enjoying the spectacular desert sunsets, before retiring inside to the comfortable open space of the living room. The common areas include the spacious shared living room dining area, complete w/wood burning stove. The kitchen is open to the living & dining area & offers premium cabinetry, garden window & breakfast bar. Not only does the layout make for great entertaining, the split level design gives the opportunity for privacy to work from home or accommodating guests, in your choice of 2 bedrooms (one currently set up as a media room complete with projector and mounted screen) & bath on the lower level. Going up, you find a spacious 700 sq ft master suite w/ balcony & retreat that can serve as an office/sitting area, walk-in closet with built-in shelving, 6-foot jetted tub w/ glass-enclosed shower & ceiling showerheads. The remaining 3 rooms are of good size & share a lovely bath. Outside, you will enjoy the 25 ft x 12 ft deck for entertaining, 16 ft x 11 ft storage shed with covered porch & enclosed chicken coop with run & nesting box. Move in ready, this home
Location
State CA
County Los Angeles
Area Listing
Zoning LCA2
Interior
Interior Features Family Room, Kitchen/Family Combo, Media, Breakfast Bar, Tile Counters
Heating Central, Pellet Stove
Cooling Central Air
Fireplaces Type Wood Burning
Fireplace Yes
Appliance Microwave, Refrigerator
Laundry Dryer, Laundry Room, Washer
Exterior
Garage Spaces 2.0
Pool None
Utilities Available Other Water/Sewer, Natural Gas Connected
View Y/N true
View Hills, Mountain(s), Panoramic, Other
Total Parking Spaces 2
Private Pool false
Building
Lot Description Secluded, Other
Foundation Combination
Water Other
Level or Stories Multi/Split
New Construction No
Schools
School District Acton-Agua Dulce Unified
Others
Tax ID 3217004015
Read Less
Want to know what your home might be worth? Contact us for a FREE valuation!

Our team is ready to help you sell your home for the highest possible price ASAP

© 2024 BEAR, CCAR, bridgeMLS. This information is deemed reliable but not verified or guaranteed. This information is being provided by the Bay East MLS or Contra Costa MLS or bridgeMLS. The listings presented here may or may not be listed by the Broker/Agent operating this website.
Bought with SashaWingate



