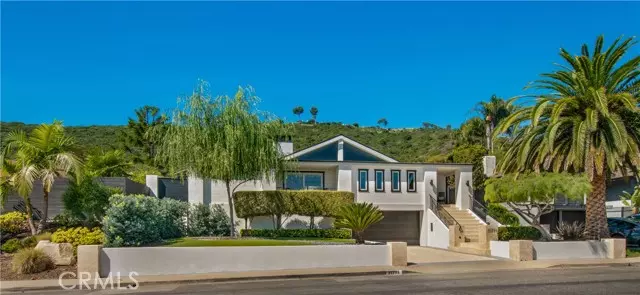$3,000,000
$2,895,000
3.6%For more information regarding the value of a property, please contact us for a free consultation.
31771 Isle Royal Drive Laguna Niguel, CA 92677
3 Beds
2.5 Baths
2,372 SqFt
Key Details
Sold Price $3,000,000
Property Type Single Family Home
Sub Type Single Family Residence
Listing Status Sold
Purchase Type For Sale
Square Footage 2,372 sqft
Price per Sqft $1,264
MLS Listing ID CROC23178117
Sold Date 11/09/23
Bedrooms 3
Full Baths 2
Half Baths 1
HOA Y/N No
Year Built 1965
Lot Size 8,030 Sqft
Acres 0.1843
Property Description
Welcome to your own piece of paradise! This stunning mid-century home by George Bissel has been beautifully refreshed with modern touches. Located in a picturesque hillside community just 1 mile from the beach, you'll enjoy the best of coastal living. Step inside and be greeted by soaring ceilings and a bright, open floor plan—perfect for entertaining. With three spacious bedrooms and 2.5 bathrooms, this recently updated home offers plenty of space for the whole family. In the kitchen, high-end finishes, including SubZero and Bosch appliances, custom cabinetry, and quartzite countertops, will impress even the most discerning chef. The oversized island provides the ideal space for meal prep and gathering with loved ones. The luxurious main suite is a spa-like retreat, featuring Carrera marble countertops, a natural stone slab shower, and custom walnut vanities. Step outside to your own private oasis, complete with an inviting saltwater pool and two outdoor living spaces. The solar pool heater ensures you can enjoy your pool year-round. Gather around the gas fire pit for cozy evenings under the stars, or rinse off in the outdoor shower after a day at the beach. This smart home is equipped with integrated Control4 home automation, surround sound, and Nest control, providing comfor
Location
State CA
County Orange
Area Listing
Interior
Interior Features Family Room, Kitchen/Family Combo, Storage, Stone Counters, Kitchen Island, Updated Kitchen
Heating Natural Gas, Fireplace(s)
Cooling Central Air
Flooring Wood
Fireplaces Type Family Room, Gas
Fireplace Yes
Appliance Dishwasher, Disposal, Gas Range, Microwave, Oven, Refrigerator, Tankless Water Heater
Laundry Dryer, Laundry Room, Washer, Inside
Exterior
Exterior Feature Front Yard, Sprinklers Front, Other
Garage Spaces 2.0
Pool In Ground, Solar Heat, Spa
Utilities Available Sewer Connected, Cable Connected, Natural Gas Connected
View Y/N true
View Hills, Trees/Woods, Other
Total Parking Spaces 2
Private Pool true
Building
Lot Description Street Light(s)
Story 1
Sewer Public Sewer
Water Public
Architectural Style Contemporary
Level or Stories One Story
New Construction No
Schools
School District Capistrano Unified
Others
Tax ID 65802229
Read Less
Want to know what your home might be worth? Contact us for a FREE valuation!

Our team is ready to help you sell your home for the highest possible price ASAP

© 2025 BEAR, CCAR, bridgeMLS. This information is deemed reliable but not verified or guaranteed. This information is being provided by the Bay East MLS or Contra Costa MLS or bridgeMLS. The listings presented here may or may not be listed by the Broker/Agent operating this website.
Bought with SylviaAmes


