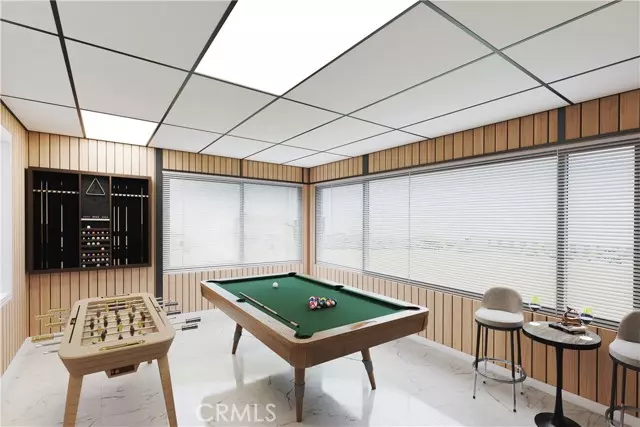$890,000
$878,800
1.3%For more information regarding the value of a property, please contact us for a free consultation.
3224 E Goodwick Drive West Covina, CA 91792
4 Beds
2 Baths
1,485 SqFt
Key Details
Sold Price $890,000
Property Type Single Family Home
Sub Type Single Family Residence
Listing Status Sold
Purchase Type For Sale
Square Footage 1,485 sqft
Price per Sqft $599
MLS Listing ID CRCV23185737
Sold Date 11/09/23
Bedrooms 4
Full Baths 2
HOA Y/N No
Year Built 1963
Lot Size 0.284 Acres
Acres 0.2838
Property Description
** ABSOLUTELY STUNNING ** First Time on the Market in over 50 years ** GORGEOUS Single Story Home Located on a Family-Friendly CUL-DE-SAC, offers Unobstructed Views of the Surrounding Mountains!! An incredible opportunity to own an immaculately home on a huge 12,363 sq. ft. FLAT LOT with Ample Space to Build a Pool, ADU, JR ADU or Create Your Own Entertainer’s Dream Backyard! This home has been lovingly updated by longtime owners and welcomes you with a gourmet chef's kitchen (owners paid over $60K) a true delight, featuring new cabinetry, self closing drawers, LED lights, a custom backsplash, quartz countertops, stainless steel appliances, an Over-Sized Custom ISLAND and ample counter space for all your culinary endeavors. Good size rooms. The family room boasting a charming fireplace, offering a cozy ambiance for gatherings and cherished moments with loved ones. Beyond, a huge enclosed patio area beckons you to embrace indoor-outdoor living, creating an excellent space for entertaining and recreation. The 2-car garage has a pass-through door for your convenience when doing laundry. This meticulously maintained home has undergone extensive renovations. Copper re-piping of the whole house including the pipe connecting to the city line, whole house was rewired, new electrical pa
Location
State CA
County Los Angeles
Area Listing
Zoning WCR1
Interior
Interior Features Bonus/Plus Room, Kitchen/Family Combo, Stone Counters, Kitchen Island, Updated Kitchen
Heating Central
Cooling Ceiling Fan(s), Wall/Window Unit(s)
Flooring Laminate
Fireplaces Type Family Room
Fireplace Yes
Appliance Dishwasher, Gas Range, Microwave, Refrigerator
Laundry In Garage
Exterior
Exterior Feature Backyard, Back Yard, Front Yard, Other
Garage Spaces 2.0
Pool None
View Y/N true
View City Lights, Hills, Other
Handicap Access Other
Total Parking Spaces 2
Private Pool false
Building
Lot Description Cul-De-Sac, Level, Secluded
Story 1
Sewer Public Sewer
Water Public
Level or Stories One Story
New Construction No
Schools
School District Rowland Unified
Others
Tax ID 8724011022
Read Less
Want to know what your home might be worth? Contact us for a FREE valuation!

Our team is ready to help you sell your home for the highest possible price ASAP

© 2025 BEAR, CCAR, bridgeMLS. This information is deemed reliable but not verified or guaranteed. This information is being provided by the Bay East MLS or Contra Costa MLS or bridgeMLS. The listings presented here may or may not be listed by the Broker/Agent operating this website.
Bought with TaguiDavtyan


