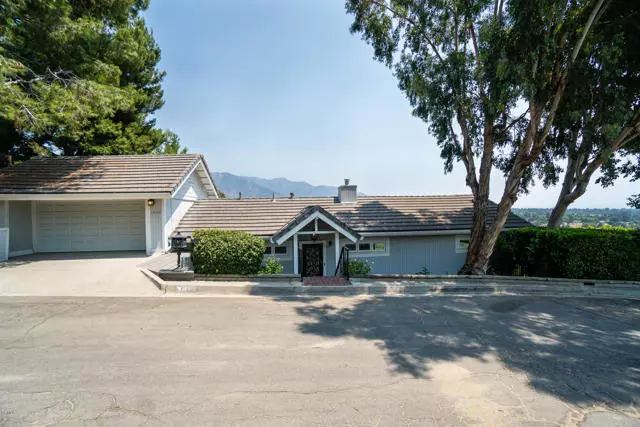$1,560,000
$1,499,000
4.1%For more information regarding the value of a property, please contact us for a free consultation.
1820 Devon Road Pasadena, CA 91103
3 Beds
2 Baths
1,922 SqFt
Key Details
Sold Price $1,560,000
Property Type Single Family Home
Sub Type Single Family Residence
Listing Status Sold
Purchase Type For Sale
Square Footage 1,922 sqft
Price per Sqft $811
MLS Listing ID CRP1-1384
Sold Date 11/10/20
Bedrooms 3
Full Baths 2
HOA Y/N No
Year Built 1956
Lot Size 0.355 Acres
Acres 0.355
Property Description
Best Panoramic Views in Pasadena! Charming 1950's updated home in stellar location atop Linda Vista hills offers spectacular views for miles of mountains, Brookside golf course, City Hall and beyond. Floor to ceiling windows fill the main rooms with natural light. Glass doors open to an expansive newly refinished balcony great for morning coffee, relaxed summer evenings and entertaining. The open floor plan and sliding doors to balcony flows living, dining and kitchen for maximizing California lifestyle. Kitchen boasts a large island, black stone countertops and stainless appliances. Master suite has its own dedicated balcony access, dual closets and en-suite bath with double vanity, spa tub and spacious shower. Two guest bedrooms offer ample closet space; one opens to private patio and with side yard access. Large guest bath with double vanity. Additional room can serve as home office, den, gym, nursery or 4th bedroom. Exposed wood beams and walnut floors throughout home. Beautiful pool with spa; the deck, perfect for enjoying BBQs and twinkling lights that sweep across the Arroyo at night. Plenty of room to develop more yard, and a two-car garage with tons of storage. Natural parklike property with professionally manicured oaks, pines, newly landscaped entry, side yard, and ref
Location
State CA
County Los Angeles
Area Listing
Interior
Interior Features Family Room, Kitchen/Family Combo, Office, Storage, Stone Counters, Kitchen Island, Pantry, Updated Kitchen
Heating Central, Fireplace(s)
Cooling Ceiling Fan(s), Central Air
Flooring Wood
Fireplaces Type Decorative, Family Room, Gas
Fireplace Yes
Appliance Dishwasher, Gas Range, Microwave, Free-Standing Range, Refrigerator
Laundry Inside
Exterior
Exterior Feature Backyard, Garden, Back Yard, Front Yard, Sprinklers Automatic, Sprinklers Back, Sprinklers Front, Sprinklers Side, Other
Garage Spaces 2.0
Pool In Ground, Spa
Utilities Available Other Water/Sewer
View Y/N true
View City Lights, Golf Course, Hills, Mountain(s), Panoramic, Trees/Woods
Total Parking Spaces 2
Private Pool true
Building
Lot Description Secluded, Other, Landscape Misc
Story 1
Sewer Private Sewer
Water Private, Other
Architectural Style Traditional, Mid Century Modern
Level or Stories One Story
New Construction No
Others
Tax ID 5704016012
Read Less
Want to know what your home might be worth? Contact us for a FREE valuation!

Our team is ready to help you sell your home for the highest possible price ASAP

© 2024 BEAR, CCAR, bridgeMLS. This information is deemed reliable but not verified or guaranteed. This information is being provided by the Bay East MLS or Contra Costa MLS or bridgeMLS. The listings presented here may or may not be listed by the Broker/Agent operating this website.
Bought with RyanDelair


