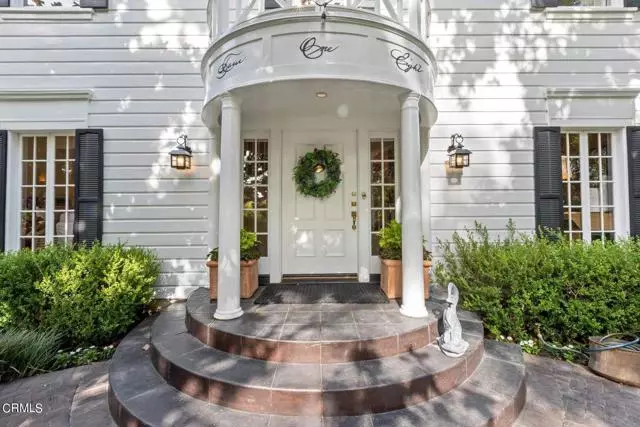$4,300,000
$3,995,000
7.6%For more information regarding the value of a property, please contact us for a free consultation.
418 Arroyo Drive South Pasadena, CA 91030
4 Beds
3 Baths
3,853 SqFt
Key Details
Sold Price $4,300,000
Property Type Single Family Home
Sub Type Single Family Residence
Listing Status Sold
Purchase Type For Sale
Square Footage 3,853 sqft
Price per Sqft $1,116
MLS Listing ID CRP1-9942
Sold Date 08/17/22
Bedrooms 4
Full Baths 2
Half Baths 2
HOA Y/N No
Year Built 1927
Lot Size 0.497 Acres
Acres 0.4972
Property Description
Captivating and Chic Colonial imbued with fresh style and artful sophistication. Professional interior Designer owner and it shows. Shielded from the street by hedges and two giant gorgeous sister magnolia trees. Set on a considerable lot, this white clapboard home enjoys an excellent floor plan featuring four bedrooms and four bathrooms and large laundry on the upper level. The tree-house-like primary suite features 2 walk-in closets and a marble bath. Four white wood-panelled walls with many windows enclose a well-proportioned and sunny living room, anchored by a stunning custom-milled fireplace and custom paneled ceiling. The Center Hall floor plan provides excellent flow with a beautiful staircase. Kitchen, dining room, breakfast area and family room thoughtfully flow as one to provide for a lovely open concept plan for every-day living and refined entertaining, again with custom paneled ceiling. Many custom built-in bookshelves and storage opportunities. A sunny office on the south side with its own French sliding doors, built-ins and private patio is a perfectly restful place for your projects. The sunlit sunroom's multitude of French doors provide lovely views of the park-like rear Gardens and pool area. A small California basement is accessed through the large kitchen pan
Location
State CA
County Los Angeles
Area Listing
Interior
Interior Features Family Room, Kitchen/Family Combo, Office, Utility Room, Breakfast Bar, Breakfast Nook, Stone Counters, Kitchen Island, Pantry, Updated Kitchen
Heating Central
Cooling Ceiling Fan(s), Central Air
Flooring Wood
Fireplaces Type Family Room, Living Room
Fireplace Yes
Appliance Dishwasher, Gas Range, Microwave, Range, Free-Standing Range, Gas Water Heater
Laundry Dryer, Laundry Room, Washer, Upper Level
Exterior
Garage Spaces 3.0
Pool Gas Heat, Gunite, In Ground, Pool Cover
Utilities Available Sewer Connected
View Y/N false
View None
Total Parking Spaces 3
Private Pool true
Building
Lot Description Storm Drain
Story 2
Sewer Public Sewer
Water Public
Architectural Style Colonial
Level or Stories Two Story
New Construction No
Others
Tax ID 5317043016
Read Less
Want to know what your home might be worth? Contact us for a FREE valuation!

Our team is ready to help you sell your home for the highest possible price ASAP

© 2025 BEAR, CCAR, bridgeMLS. This information is deemed reliable but not verified or guaranteed. This information is being provided by the Bay East MLS or Contra Costa MLS or bridgeMLS. The listings presented here may or may not be listed by the Broker/Agent operating this website.
Bought with CarmineSabatella


