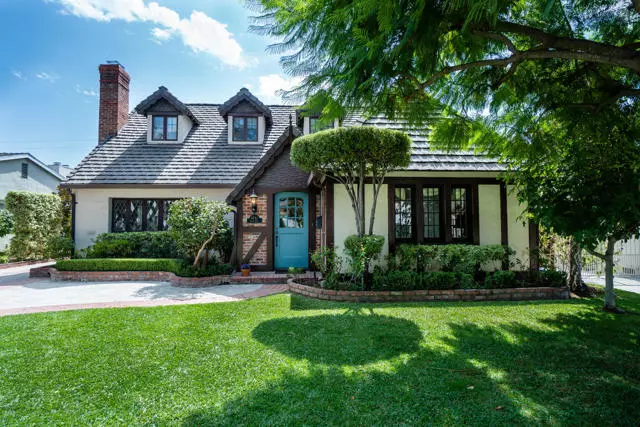$1,550,000
$1,299,000
19.3%For more information regarding the value of a property, please contact us for a free consultation.
1032 W Roses Road San Gabriel, CA 91775
5 Beds
3.5 Baths
3,003 SqFt
Key Details
Sold Price $1,550,000
Property Type Single Family Home
Sub Type Single Family Residence
Listing Status Sold
Purchase Type For Sale
Square Footage 3,003 sqft
Price per Sqft $516
MLS Listing ID CRP1-1386
Sold Date 12/01/20
Bedrooms 5
Full Baths 3
Half Baths 1
HOA Y/N No
Year Built 1935
Lot Size 6,486 Sqft
Acres 0.1489
Property Description
This charming English Tudor is nothing less than impressive and sits nestled on one of the loveliest tree-lined streets in North San Gabriel. Updated and remodeled this is where you can truly enjoy California living at it's best. Formal entry opens into a stunning living room with fireplace, original leaded windows and lots of natural light. The first floor includes an open floor plan between a large formal dining room, expansive gourmet kitchen including stainless steel appliances, custom cabinetry, eat-in island, and dedicated breakfast area. The family room includes a wrap around wet bar, and floor to ceiling french doors that open out to the backyard entertainment space. Two spacious guest bedrooms, one with its own dedicated entry, perfect for a mother-in-law suite or home gym and two large guest baths. Second level includes a wonderful master suite with gorgeous bath including custom vanity and spa-like shower, walk-in closet and private dedicated balcony. Two more large guest bedrooms and a full guest bath, lots of storage, skylights and laundry area. The backyard is a storybook setting with a large outdoor dining space perfect for entertaining, dedicated built-in bbq area, spa, fire pit, lovely English gardens and all the privacy your heart desires. Detached two-car garag
Location
State CA
County Los Angeles
Area Listing
Interior
Interior Features Family Room, In-Law Floorplan, Kitchen/Family Combo, Storage, Breakfast Bar, Breakfast Nook, Stone Counters, Kitchen Island, Pantry
Heating Central, Fireplace(s)
Cooling Central Air
Flooring Wood
Fireplaces Type Decorative, Gas
Fireplace Yes
Appliance Dishwasher, Gas Range, Microwave, Free-Standing Range, Refrigerator
Laundry Inside
Exterior
Exterior Feature Backyard, Garden, Back Yard, Front Yard, Sprinklers Automatic, Sprinklers Back, Sprinklers Front, Sprinklers Side, Other
Garage Spaces 1.0
Pool Above Ground, Spa, None
Utilities Available Other Water/Sewer
View Y/N true
View Mountain(s)
Total Parking Spaces 1
Private Pool false
Building
Lot Description Secluded, Other, Landscape Misc
Story 2
Foundation Raised, Slab
Sewer Private Sewer
Water Private, Other
Architectural Style English, Traditional
Level or Stories Two Story
New Construction No
Others
Tax ID 5335032012
Read Less
Want to know what your home might be worth? Contact us for a FREE valuation!

Our team is ready to help you sell your home for the highest possible price ASAP

© 2024 BEAR, CCAR, bridgeMLS. This information is deemed reliable but not verified or guaranteed. This information is being provided by the Bay East MLS or Contra Costa MLS or bridgeMLS. The listings presented here may or may not be listed by the Broker/Agent operating this website.
Bought with CarmineSabatella


