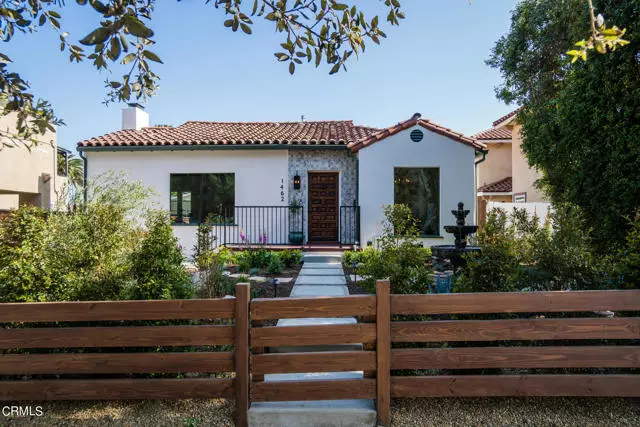$1,588,000
$1,198,000
32.6%For more information regarding the value of a property, please contact us for a free consultation.
1462 E Del Mar Boulevard Pasadena, CA 91106
4 Beds
2 Baths
1,837 SqFt
Key Details
Sold Price $1,588,000
Property Type Single Family Home
Sub Type Single Family Residence
Listing Status Sold
Purchase Type For Sale
Square Footage 1,837 sqft
Price per Sqft $864
MLS Listing ID CRP1-4728
Sold Date 06/11/21
Bedrooms 4
Full Baths 1
Half Baths 2
HOA Y/N No
Year Built 1937
Lot Size 6,955 Sqft
Acres 0.1597
Property Description
Beautifully remodeled and fully renovated Spanish Revival situated in the CalTech neighborhood just minutes from Lake Ave, Colorado Blvd, Old Town, parks, dog park, shopping, and the highway. This traditional home maintains original details throughout while thoughtfully blending today's necessary modern amenities. Harwood floors, big bay windows, imported tiles, home audio system, and lots of natural light run throughout the home. Gated and hedged for privacy, the whimsical front yard, fountain, and garden welcome you. Enter an open floor plan consisting of a huge family room with vaulted ceilings, wood beams, stunning fireplace, formal dining room with vintage wallpaper and antler chandelier, and a custom cooks kitchen with custom cabinetry, burnt orange range, stainless appliances, eat-in nook, quartz countertops, and dry bar, all perfect for entertaining. Main house offers two guest bedrooms with ample closet space, dedicated laundry, and large full guest bath. Main suite offers a spa-like en suite bath with double vanity and reclaimed wood ceiling, floor to ceiling closets, and private outdoor patio access. Charming guest house is fully self-contained and boasts a full kitchen, heating and air, Murphy bed, dual closets, laundry, and handsome 3/4 bath with its own private gate
Location
State CA
County Los Angeles
Area Listing
Rooms
Other Rooms Guest House
Interior
Interior Features Family Room, In-Law Floorplan, Kitchen/Family Combo, Office, Storage, Breakfast Nook, Stone Counters, Pantry, Updated Kitchen
Heating Central, Fireplace(s)
Cooling Ceiling Fan(s), Central Air
Flooring Tile, Wood
Fireplaces Type Family Room, Gas
Fireplace Yes
Appliance Dishwasher, Gas Range, Microwave, Free-Standing Range, Refrigerator
Laundry Laundry Closet, Inside
Exterior
Exterior Feature Lighting, Backyard, Garden, Back Yard, Front Yard, Sprinklers Automatic, Sprinklers Back, Sprinklers Front, Sprinklers Side, Other
Garage Spaces 2.0
Pool None
Utilities Available Other Water/Sewer
View Y/N false
View None
Total Parking Spaces 2
Private Pool false
Building
Lot Description Other, Landscape Misc, Street Light(s)
Story 1
Foundation Raised
Water Public, Other
Architectural Style Spanish
Level or Stories One Story
New Construction No
Read Less
Want to know what your home might be worth? Contact us for a FREE valuation!

Our team is ready to help you sell your home for the highest possible price ASAP

© 2024 BEAR, CCAR, bridgeMLS. This information is deemed reliable but not verified or guaranteed. This information is being provided by the Bay East MLS or Contra Costa MLS or bridgeMLS. The listings presented here may or may not be listed by the Broker/Agent operating this website.
Bought with ThomasO'rourke


