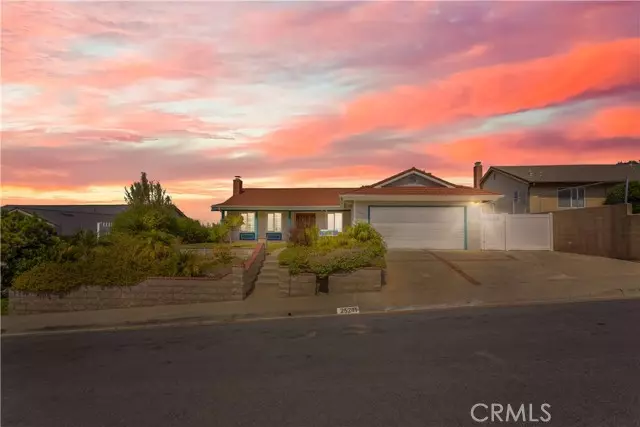$1,190,000
$1,190,000
For more information regarding the value of a property, please contact us for a free consultation.
25241 La Estrada Drive Laguna Niguel, CA 92677
3 Beds
2 Baths
1,421 SqFt
Key Details
Sold Price $1,190,000
Property Type Single Family Home
Sub Type Single Family Residence
Listing Status Sold
Purchase Type For Sale
Square Footage 1,421 sqft
Price per Sqft $837
MLS Listing ID CRIG23181888
Sold Date 11/07/23
Bedrooms 3
Full Baths 2
HOA Y/N No
Year Built 1972
Lot Size 7,222 Sqft
Acres 0.1658
Property Description
Discover the epitome of Orange County coastal living in this meticulously maintained, single-level retreat nestled in the serene neighborhood of Niguel Hills. Embraced by the tranquility of a quiet neighborhood, this home radiates warmth and elegance, inviting you into a world of refined comfort and breathtaking views. As you cross the threshold through custom double wood and glass doors, a grand living space welcomes you, adorned with vaulted ceilings that soar overhead. Sunlight dances through dual-paned windows, painting the room with the soft hues of coastal sunrises and sunsets. Impeccable hardwood flooring guides you through this sanctuary, where every corner exudes sophistication and pride of ownership. The remodeled kitchen, a chef's dream, boasts wood cabinetry with soft-close drawers, granite countertops, and stainless-steel appliances, seamlessly merging with the dining area and back patio; blurring the lines between indoor and outdoor living, promising evenings of delightful gatherings under the stars. The primary suite, a haven of peace, features hardwood floors, recessed lighting, and a remodeled bath. Step onto your private covered patio, a secluded oasis for quiet moments and gentle breezes. Two additional spacious bedrooms offer versatile spaces for family, guest
Location
State CA
County Orange
Area Listing
Interior
Interior Features Storage, Stone Counters, Updated Kitchen
Heating Central
Cooling Ceiling Fan(s), Central Air
Flooring Wood
Fireplaces Type Family Room
Fireplace Yes
Window Features Double Pane Windows
Appliance Dishwasher, Disposal, Microwave
Laundry Gas Dryer Hookup, Laundry Room, Other, Inside
Exterior
Exterior Feature Backyard, Back Yard, Front Yard, Other
Garage Spaces 2.0
Pool None
Utilities Available Sewer Connected, Cable Available, Natural Gas Connected
View Y/N true
View City Lights, Hills, Other
Total Parking Spaces 4
Private Pool false
Building
Lot Description Other, Street Light(s), Storm Drain
Story 1
Foundation Slab
Sewer Public Sewer
Water Public
Architectural Style Cottage
Level or Stories One Story
New Construction No
Schools
School District Capistrano Unified
Others
Tax ID 63711236
Read Less
Want to know what your home might be worth? Contact us for a FREE valuation!

Our team is ready to help you sell your home for the highest possible price ASAP

© 2025 BEAR, CCAR, bridgeMLS. This information is deemed reliable but not verified or guaranteed. This information is being provided by the Bay East MLS or Contra Costa MLS or bridgeMLS. The listings presented here may or may not be listed by the Broker/Agent operating this website.
Bought with MckensieLowstetter


