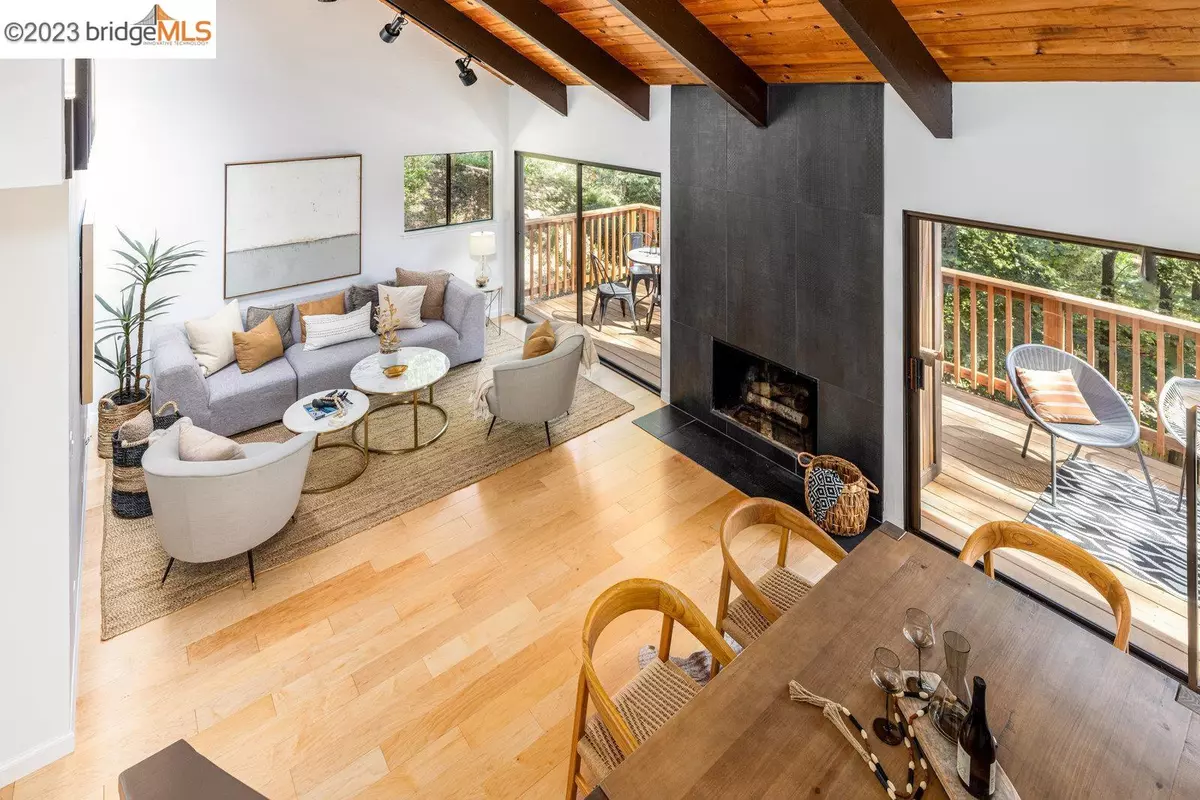$1,110,000
$1,095,000
1.4%For more information regarding the value of a property, please contact us for a free consultation.
2343 Arrowhead Dr Oakland, CA 94611
3 Beds
2.5 Baths
1,608 SqFt
Key Details
Sold Price $1,110,000
Property Type Single Family Home
Sub Type Single Family Residence
Listing Status Sold
Purchase Type For Sale
Square Footage 1,608 sqft
Price per Sqft $690
Subdivision Montclair
MLS Listing ID 41035091
Sold Date 11/03/23
Bedrooms 3
Full Baths 2
Half Baths 1
HOA Y/N No
Year Built 1977
Lot Size 0.404 Acres
Acres 0.4
Property Description
If you are seeking privacy, nature, southern exposure & convenient location then this is the home for you! Tranquility is enhanced in this strikingly designed hillside Contemporary by a .4 acre +/- lot. Maple wood floors flow through the two upper levels. The open, airy living room and dining room feature an impressive art-tile fireplace wall, tall ceilings, and connection to one of 2 decks. Adaptable loft bonus room overlooks these rooms, all infused with natural light from the skylight. The kitchen will inspire the home chef with its new appliances, deep steel sink, stone countertop and eating area. Each level hosts a bedroom. The 3rd level is a primary bedroom retreat with full bath, dedicated deck, & access to the backyard & platform seating area in a leafy arbor. A lovely spot to relax in a hammock. Fresh interior painting throughout. Redwood Regional Park, Huckleberry Trail, historical Montclair Railroad Trail, and Montclair Village are all minutes away.
Location
State CA
County Alameda
Area Oakland Zip Code 94611
Rooms
Other Rooms []
Basement []
Interior
Interior Features Bonus/Plus Room, Dining Area, Stone Counters, Eat-in Kitchen, Updated Kitchen
Heating Forced Air, Natural Gas
Cooling None
Flooring Hardwood, Laminate, Tile
Fireplaces Number 1
Fireplaces Type Dining Room, Living Room, Wood Burning
Fireplace Yes
Window Features []
Appliance Dishwasher, Electric Range, Microwave, Refrigerator, Self Cleaning Oven, Gas Water Heater
Laundry Hookups Only, Laundry Room, Upper Level
Exterior
Exterior Feature Backyard, Back Yard
Pool None
Utilities Available All Public Utilities, Natural Gas Available
View Y/N true
View Trees/Woods
Handicap Access []
Total Parking Spaces 2
Private Pool false
Building
Lot Description Corner Lot, Sloped Down, Secluded
Foundation []
Sewer Public Sewer
Water Public
Architectural Style Contemporary
Level or Stories Three or More Stories
New Construction Yes
Others
Tax ID 48E7325948
Read Less
Want to know what your home might be worth? Contact us for a FREE valuation!

Our team is ready to help you sell your home for the highest possible price ASAP

© 2024 BEAR, CCAR, bridgeMLS. This information is deemed reliable but not verified or guaranteed. This information is being provided by the Bay East MLS or Contra Costa MLS or bridgeMLS. The listings presented here may or may not be listed by the Broker/Agent operating this website.
Bought with TroyLuchessi



