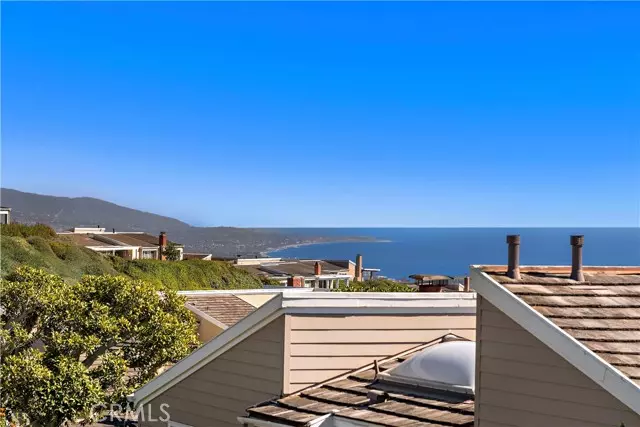$1,550,000
$1,498,000
3.5%For more information regarding the value of a property, please contact us for a free consultation.
22782 Mariano Drive Laguna Niguel, CA 92677
3 Beds
2 Baths
1,642 SqFt
Key Details
Sold Price $1,550,000
Property Type Single Family Home
Sub Type Single Family Residence
Listing Status Sold
Purchase Type For Sale
Square Footage 1,642 sqft
Price per Sqft $943
MLS Listing ID CROC23188928
Sold Date 10/31/23
Bedrooms 3
Full Baths 2
HOA Fees $528/mo
HOA Y/N Yes
Year Built 1978
Lot Size 3,897 Sqft
Acres 0.0895
Property Description
Welcome to your coastal dream home with breathtaking ocean and city light views in this beautifully remodeled home offering an elevated lifestyle. Tucked away in the sought-after enclave of Monarch Summit II, this three-bedroom, two-bath residence is ideally situated on a private cul-de-sac street. As you approach the front gate you are greeted by a private stone-lined courtyard adorned with greenery and vibrant potted plants. This idyllic space invites alfresco dining, or a morning cup of coffee. Entering the home, you are welcomed with an open-concept floor plan awash in natural light. The spacious living room beckons relaxation with its cozy fireplace and seamlessly adjoins to the dining area perfect for entertaining. Sliding doors lead to a patio with ocean views stretching from San Clemente all the way to Mexico. The home boasts a chef's dream kitchen with a large island with new countertops, shaker cabinets, and abundant storage. Retreat to your spacious master suite where you can wake up to ocean views all opening onto the back patio. The master bath has dual vanities a large skylight and mirrored wardrobes. Two additional bedrooms offer versatility and style; the front-facing room basks in sunlight and direct courtyard access, while the third serves as an ideal media room
Location
State CA
County Orange
Area Summit
Interior
Interior Features Family Room, Media, Breakfast Nook
Heating Central
Cooling Central Air
Flooring Tile, Vinyl
Fireplaces Type Living Room
Fireplace Yes
Window Features Double Pane Windows, Skylight(s)
Appliance Dishwasher, Electric Range, Disposal, Microwave
Laundry In Kitchen
Exterior
Exterior Feature Other
Garage Spaces 2.0
Pool Spa
Utilities Available Sewer Connected, Cable Connected, Natural Gas Connected
View Y/N true
View Hills, Panoramic, Other, Ocean
Handicap Access Other
Total Parking Spaces 4
Private Pool false
Building
Story 1
Sewer Public Sewer
Water Public
Level or Stories One Story
New Construction No
Schools
School District Capistrano Unified
Others
Tax ID 65807171
Read Less
Want to know what your home might be worth? Contact us for a FREE valuation!

Our team is ready to help you sell your home for the highest possible price ASAP

© 2025 BEAR, CCAR, bridgeMLS. This information is deemed reliable but not verified or guaranteed. This information is being provided by the Bay East MLS or Contra Costa MLS or bridgeMLS. The listings presented here may or may not be listed by the Broker/Agent operating this website.
Bought with SusanChase


