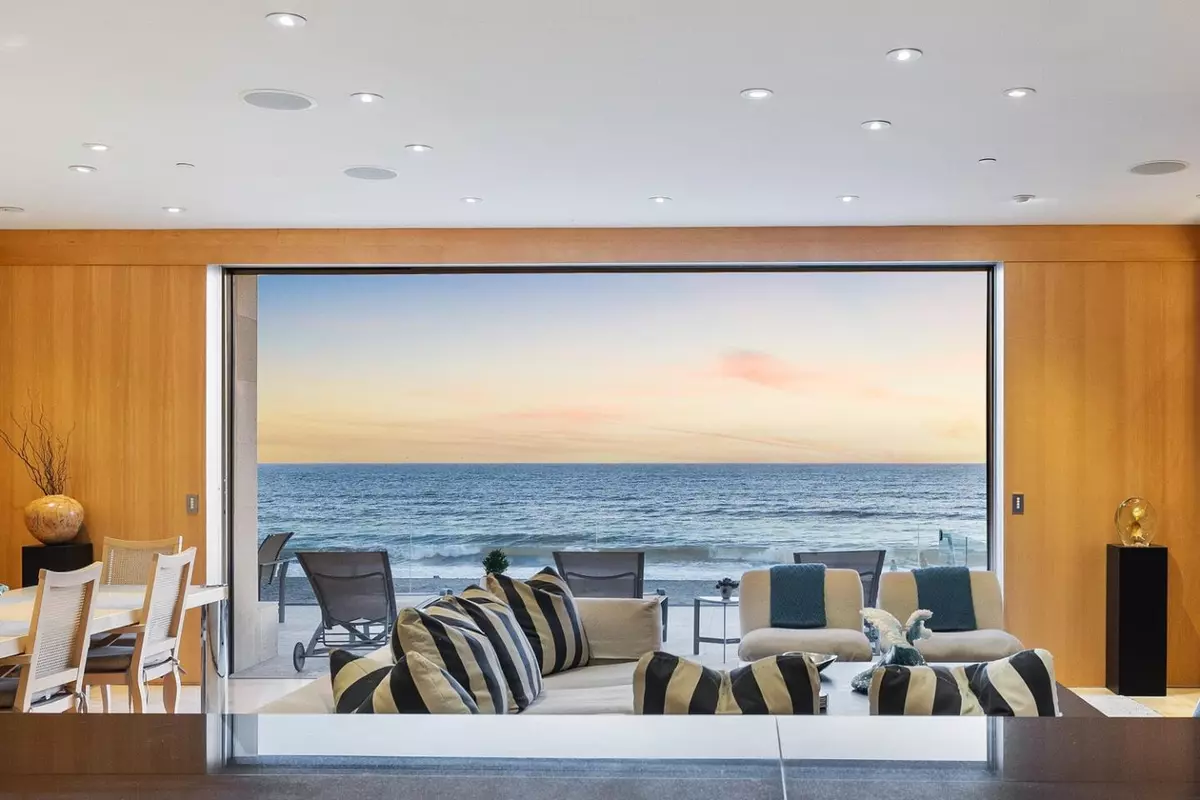$9,800,000
$10,000,000
2.0%For more information regarding the value of a property, please contact us for a free consultation.
531 Beach Drive Aptos, CA 95003
4 Beds
3 Baths
2,385 SqFt
Key Details
Sold Price $9,800,000
Property Type Single Family Home
Sub Type Single Family Residence
Listing Status Sold
Purchase Type For Sale
Square Footage 2,385 sqft
Price per Sqft $4,109
MLS Listing ID ML81943905
Sold Date 11/01/23
Bedrooms 4
Full Baths 3
HOA Y/N No
Year Built 2005
Lot Size 0.408 Acres
Acres 0.408
Property Description
Behind private gates, this residence isn't just a home; it's a meticulously crafted masterpiece envisioned by Sally Sirkin Lewis. An inductee of the Interior Design Hall of Fame & featured on Architectural Digest's prestigious AD100 list, her influence is woven throughout. Every aspect of this residence bears the hallmark of excellence, with custom furniture meticulously curated & designed by her L.A.-based company, J. Robert Scott. Embodying the designer's unique interpretation of California style, this home seamlessly blends elements of "modern classic" & "transitional" styles. A gracefully curved maple wood staircase welcomes you, setting the tone for the main level, where maple wood accents grace the flooring & walls. In the great room, expansive sliding doors virtually vanish into the walls, uniting the maple flooring with a limestone patio. This strategic design invites the ocean breeze & sounds of waves into the living space. The residence boasts high ceilings with precisely positioned lighting fixtures & an abundance of skylights, ensuring a harmonious play of light throughout. A Sonos audio system & radiant heating add to the modern conveniences. A bonus rec room, featuring roll-up doors open to an outdoor patio steps to the sand.
Location
State CA
County Santa Cruz
Area Listing
Zoning RB
Interior
Interior Features Storage, Utility Room, Eat-in Kitchen, Kitchen Island, Smart Home, Smart Thermostat
Heating Radiant
Cooling None
Flooring Hardwood
Fireplaces Number 2
Fireplaces Type Family Room, Gas, Gas Starter
Fireplace Yes
Window Features Double Pane Windows
Appliance Dishwasher, Gas Range, Microwave, Oven
Exterior
Garage Spaces 2.0
View Y/N true
View Bay, City Lights, Greenbelt, Hills, Mountain(s), Water
Private Pool false
Building
Story 2
Foundation Slab
Water Public
Architectural Style Contemporary
Level or Stories Two Story
New Construction No
Schools
School District Pajaro Valley Unified
Others
Tax ID 04315248000
Read Less
Want to know what your home might be worth? Contact us for a FREE valuation!

Our team is ready to help you sell your home for the highest possible price ASAP

© 2024 BEAR, CCAR, bridgeMLS. This information is deemed reliable but not verified or guaranteed. This information is being provided by the Bay East MLS or Contra Costa MLS or bridgeMLS. The listings presented here may or may not be listed by the Broker/Agent operating this website.
Bought with The Portola Group


