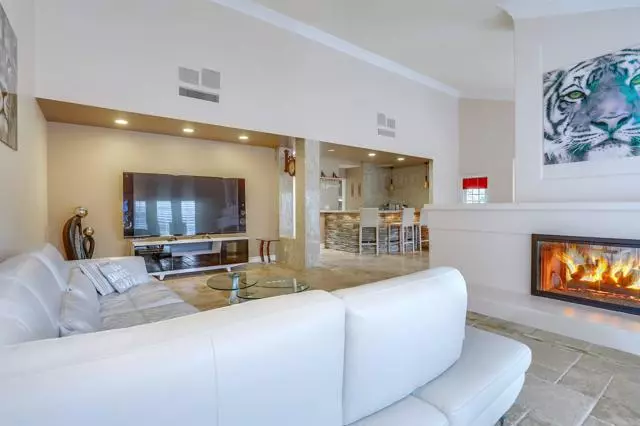$1,950,000
$2,025,000
3.7%For more information regarding the value of a property, please contact us for a free consultation.
24513 Palermo Dr Calabasas, CA 91302
3 Beds
2.5 Baths
2,791 SqFt
Key Details
Sold Price $1,950,000
Property Type Single Family Home
Sub Type Single Family Residence
Listing Status Sold
Purchase Type For Sale
Square Footage 2,791 sqft
Price per Sqft $698
MLS Listing ID CRNDP2301967
Sold Date 10/31/23
Bedrooms 3
Full Baths 2
Half Baths 1
HOA Fees $245/mo
HOA Y/N Yes
Year Built 1980
Lot Size 0.298 Acres
Acres 0.298
Property Description
Enjoy the opulence of this single-story estate home behind the private, guarded gates of the Vista Pointe community overlooking the Calabasas Country Club. Multiple skylights, french doors, and an open floor plan lend to its light and bright feeling. Skylights in the hallways and bathrooms bring in sunshine throughout these areas of the home. Included are a formal dining area, an office a breakfast nook off the kitchen, and a perfectly placed bar between the kitchen, dining, and living room areas for entertainment. The double-sided fireplace creates ambiance while dining, relaxing or entertaining. Enjoy a large primary suite equipped with a private spa accessed through signature French doors. Double vanities in the primary bathroom, a large, soaking tub, ample sized stone-tiled walk-in shower enclosure along with a well-organized gorgeous cedar-lined walk-in closet make this ensuite a true luxury experience. This home boasts updated finishes throughout, Viking appliances, and a plethora of French doors all leading out to the private retreat-styled backyard designed to entertain! In the backyard, you will enjoy a BBQ island, a gated double-lane lap pool, and views of the mountains. Plenty of storage room in this house and in the 3 car garage. A short drive to shopping, dining, and
Location
State CA
County Los Angeles
Area Calabasas
Zoning LCRP
Interior
Interior Features Family Room, Pantry
Cooling Central Air
Fireplaces Type Family Room
Fireplace Yes
Laundry Inside
Exterior
Exterior Feature Backyard, Back Yard
Garage Spaces 3.0
Pool In Ground, Lap
View Y/N true
View Canyon, Hills, Other
Total Parking Spaces 3
Private Pool true
Building
Lot Description Corner Lot
Story 1
Water Public
Level or Stories One Story
New Construction No
Schools
School District Las Virgenes Unified
Others
Tax ID 2069021021
Read Less
Want to know what your home might be worth? Contact us for a FREE valuation!

Our team is ready to help you sell your home for the highest possible price ASAP

© 2024 BEAR, CCAR, bridgeMLS. This information is deemed reliable but not verified or guaranteed. This information is being provided by the Bay East MLS or Contra Costa MLS or bridgeMLS. The listings presented here may or may not be listed by the Broker/Agent operating this website.
Bought with Datashare Cr Don't DeleteDefault Agent


