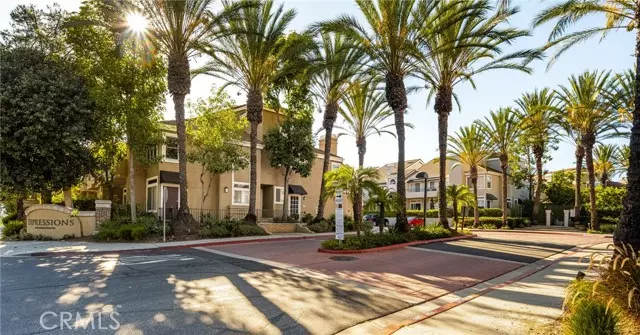$715,000
$695,000
2.9%For more information regarding the value of a property, please contact us for a free consultation.
25062 Camino Del Mar #G Laguna Niguel, CA 92677
2 Beds
2.5 Baths
1,124 SqFt
Key Details
Sold Price $715,000
Property Type Condo
Sub Type Condominium
Listing Status Sold
Purchase Type For Sale
Square Footage 1,124 sqft
Price per Sqft $636
MLS Listing ID CRPW23182590
Sold Date 10/31/23
Bedrooms 2
Full Baths 2
Half Baths 1
HOA Fees $300/mo
HOA Y/N Yes
Year Built 1989
Property Description
Welcome to this BEAUTIFUL upgraded home in the community of Expressions! This home is absolutely turn key and ready to move in. Upgraded laminate flooring throughout the home, kitchen has been upgraded with refaced white cabinets and new kitchen drawers, re piped with PEX piping, New Air conditioning unit, furnace, blower and all air ducts, new water heater, inside laundry room off the kitchen with direct access to the single car garage. High ceilings in hallway and bedrooms. Large master bedroom with vaulted ceilings and great views. Master bathroom has dual sinks and a large walk in closet. There are great views off the living area balcony and master bedroom balcony of sunset and beautiful trees. There is not a homeowner behind this unit blocking views. HOA has great amenities with exclusive access to The Club at Rancho Niguel, for a fee featuring pickleball, tennis, basketball, racquetball, and sand volleyball courts, as well as a gym, a playground for the kids, two pools and a spa. Website for more information: http://theclubatranchoniguel.com/ You are minutes away from top-rated schools, fine dining restaurants, and the renowned beaches and surf of Laguna and Dana Point! The location is excellent with easy access to the Mission Viejo Mall, Costco, PCH, the 73 Toll Road and 5
Location
State CA
County Orange
Area Lake Area
Interior
Interior Features Kitchen/Family Combo, Stone Counters, Updated Kitchen
Heating Central
Cooling Central Air
Flooring Laminate, Tile
Fireplaces Type Living Room
Fireplace Yes
Appliance Dishwasher, Gas Range
Laundry In Kitchen
Exterior
Exterior Feature Other
Garage Spaces 1.0
Pool Spa
View Y/N true
View City Lights, Hills
Handicap Access None
Total Parking Spaces 1
Private Pool false
Building
Story 2
Sewer Public Sewer
Water Public
Level or Stories Two Story
New Construction No
Schools
School District Capistrano Unified
Others
Tax ID 93334084
Read Less
Want to know what your home might be worth? Contact us for a FREE valuation!

Our team is ready to help you sell your home for the highest possible price ASAP

© 2025 BEAR, CCAR, bridgeMLS. This information is deemed reliable but not verified or guaranteed. This information is being provided by the Bay East MLS or Contra Costa MLS or bridgeMLS. The listings presented here may or may not be listed by the Broker/Agent operating this website.
Bought with SandraLuesse


