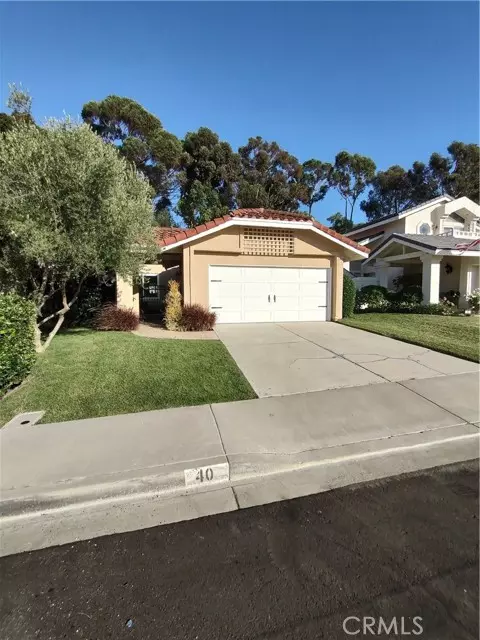$1,155,000
$1,160,000
0.4%For more information regarding the value of a property, please contact us for a free consultation.
40 Saint Croix Laguna Niguel, CA 92677
2 Beds
2 Baths
1,237 SqFt
Key Details
Sold Price $1,155,000
Property Type Single Family Home
Sub Type Single Family Residence
Listing Status Sold
Purchase Type For Sale
Square Footage 1,237 sqft
Price per Sqft $933
MLS Listing ID CROC23184971
Sold Date 10/26/23
Bedrooms 2
Full Baths 2
HOA Fees $107/mo
HOA Y/N Yes
Year Built 1987
Lot Size 4,000 Sqft
Acres 0.0918
Property Description
Stunning Home in Mariners Bluff with Backyard Oasis! Welcome to this beautifully remodeled, single-story home in the desirable Mariners Bluff neighborhood. This two-bedroom, two-bath home offers quality, comfort and peacefulness in a fantastic location. As you enter the home, you’ll be greeted by an open floor plan with natural lighting and vaulted ceilings that make the home feel airy and spacious. The living room features a cozy gas/wood burning fireplace and flows into the dining area and kitchen. The kitchen is a chef’s dream with new soft-close cabinetry, KitchenAid stainless steel appliances, farmhouse-style sink, Dekton countertops and a large peninsula for extra seating and storage. The primary bedroom is a relaxing retreat with an ensuite bath that boasts a dual sink vanity, a huge walk-in shower with pebbled stone flooring and dual shower heads. The second bedroom and connecting bath are equally impressive and offer plenty of space and privacy. The home also features gorgeous, reclaimed wood flooring throughout, new doors and windows, ceiling fans, a Dutch front door, exterior hardscape and landscaping, brand new epoxy finished garage floor, new hot water heater, newer AC, furnace and plumbing. The welcoming gated courtyard entrance and fountain flows seamlessly to
Location
State CA
County Orange
Area Salt Creek
Interior
Interior Features Storage, Stone Counters
Heating Central
Cooling Ceiling Fan(s), Central Air
Flooring Wood
Fireplaces Type Living Room
Fireplace Yes
Appliance Dishwasher, Gas Range, Microwave, Refrigerator, Gas Water Heater
Laundry In Garage
Exterior
Exterior Feature Backyard, Back Yard, Front Yard, Other
Garage Spaces 2.0
Pool None
View Y/N true
View Hills, Trees/Woods
Total Parking Spaces 4
Private Pool false
Building
Lot Description Zero Lot Line, Landscape Misc, Street Light(s), Storm Drain
Story 1
Foundation Slab
Sewer Public Sewer
Water Public
Level or Stories One Story
New Construction No
Schools
School District Capistrano Unified
Others
Tax ID 64949107
Read Less
Want to know what your home might be worth? Contact us for a FREE valuation!

Our team is ready to help you sell your home for the highest possible price ASAP

© 2025 BEAR, CCAR, bridgeMLS. This information is deemed reliable but not verified or guaranteed. This information is being provided by the Bay East MLS or Contra Costa MLS or bridgeMLS. The listings presented here may or may not be listed by the Broker/Agent operating this website.
Bought with RachaelAshley


