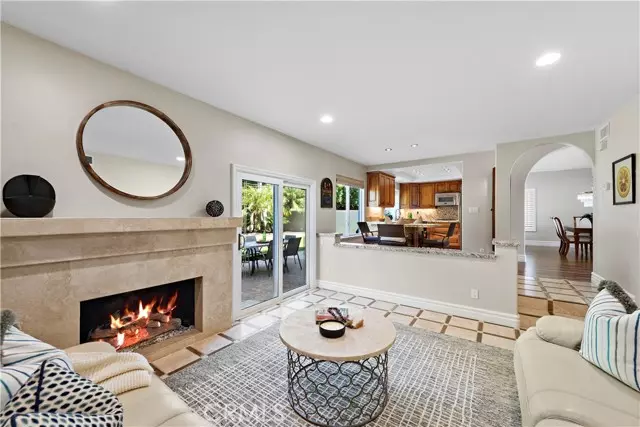$1,600,000
$1,675,000
4.5%For more information regarding the value of a property, please contact us for a free consultation.
3 Trestles Laguna Niguel, CA 92677
3 Beds
2.5 Baths
2,070 SqFt
Key Details
Sold Price $1,600,000
Property Type Single Family Home
Sub Type Single Family Residence
Listing Status Sold
Purchase Type For Sale
Square Footage 2,070 sqft
Price per Sqft $772
MLS Listing ID CROC23174857
Sold Date 10/26/23
Bedrooms 3
Full Baths 2
Half Baths 1
HOA Fees $98/mo
HOA Y/N Yes
Year Built 1987
Lot Size 9,100 Sqft
Acres 0.2089
Property Description
Introducing 3 Trestles, an exceptional residence tucked within the highly desirable community of "The Palisades" in Laguna Heights. Renowned for its generous lots, low HOA dues, expansive streets, and top-tier schools, this neighborhood embodies the essence of California living. Immaculately maintained, the home resides on a supremely private lot adorned with many mature trees, creating an idyllic retreat within its spacious backyard, perfect for a future pool. Every detail of this residence exudes a sense of meticulous care and attention. As you step inside, you are embraced by the warmth of natural light illuminating the vaulted ceilings. The airy living room seamlessly transitions into an elegant formal dining area. The first-floor features a combination of ceramic wood tile and natural stone flooring, showcasing an optimal blend of style and durability. Artistic archways and meticulously crafted custom cabinetry adorn key areas of the home, highlighting a sophisticated design. The kitchen boasts leathered natural stone countertops and backsplash, double ovens, a gas burner cooktop, Mieli dishwasher, and refrigerator. A cozy breakfast nook beckons for morning gatherings, while the adjacent step-down family room, adorned with a stone-faced gas fireplace, provides access to the
Location
State CA
County Orange
Area Salt Creek
Interior
Interior Features Family Room, Kitchen/Family Combo, Breakfast Nook, Stone Counters, Updated Kitchen
Heating Forced Air, Central, Fireplace(s)
Cooling Central Air
Flooring Tile, Carpet
Fireplaces Type Family Room
Fireplace Yes
Window Features Double Pane Windows, Screens
Appliance Dishwasher, Double Oven, Gas Range, Microwave, Refrigerator, Trash Compactor
Laundry 220 Volt Outlet, Laundry Room, Inside
Exterior
Exterior Feature Lighting, Front Yard, Other
Garage Spaces 3.0
Pool None
Utilities Available Sewer Connected, Cable Connected, Natural Gas Connected
View Y/N true
View Trees/Woods
Handicap Access None
Total Parking Spaces 6
Private Pool false
Building
Lot Description Secluded
Story 2
Sewer Public Sewer
Water Public
Architectural Style Traditional
Level or Stories Two Story
New Construction No
Schools
School District Capistrano Unified
Others
Tax ID 64959102
Read Less
Want to know what your home might be worth? Contact us for a FREE valuation!

Our team is ready to help you sell your home for the highest possible price ASAP

© 2025 BEAR, CCAR, bridgeMLS. This information is deemed reliable but not verified or guaranteed. This information is being provided by the Bay East MLS or Contra Costa MLS or bridgeMLS. The listings presented here may or may not be listed by the Broker/Agent operating this website.
Bought with BrianBogs


