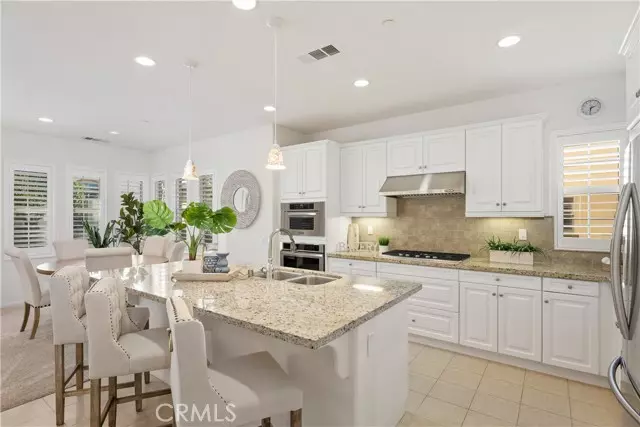$1,212,000
$1,199,000
1.1%For more information regarding the value of a property, please contact us for a free consultation.
23 Baya Street Rancho Mission Viejo, CA 92694
2 Beds
2 Baths
1,970 SqFt
Key Details
Sold Price $1,212,000
Property Type Single Family Home
Sub Type Single Family Residence
Listing Status Sold
Purchase Type For Sale
Square Footage 1,970 sqft
Price per Sqft $615
MLS Listing ID CROC23137364
Sold Date 10/25/23
Bedrooms 2
Full Baths 2
HOA Fees $515/mo
HOA Y/N Yes
Year Built 2014
Lot Size 3,420 Sqft
Acres 0.0785
Property Description
PRICE IMPROVEMENT!!! Function and aesthetic are beautifully intertwined in this gorgeous home located in Rancho Mission Viejo within the highly sought after 55+ GATED community of Gavilan! This stunning property spanning over 1900 square feet, features 2 bedrooms, 2 bathrooms and a loft/bonus room upstairs with amazing rolling hills views. Embrace the open concept space which allows for an effortless flow for everyday living and entertaining. The heart of the home is the white gourmet chef's kitchen centered with an oversized island, gleaming granite countertops, stainless steel appliances and an abundance of storage. The kitchen opens to a large living space and dinning area which are filled with natural light. The primary bedroom boasts a walk in closet, an updated en-suite bathroom including large walk in shower, double sink vanity and separate water closet The second bedroom is located towards the front of the home and provides separation and privacy for your guests. Upstairs you will find a generous sized additional room which may be used as a den, office, gym, library or even a third bedroom. The home is complete with a dedicated laundry room which includes a separate sink, plenty of storage cabinets and direct access to an attached 2 car garage. Enjoy the beautiful Souther
Location
State CA
County Orange
Area Sendero
Interior
Interior Features Breakfast Bar, Stone Counters, Kitchen Island, Pantry
Heating Central
Cooling Central Air
Flooring Tile, Carpet
Fireplaces Type None
Fireplace No
Window Features Screens
Appliance Dishwasher, Gas Range, Range
Laundry Laundry Room, Washer, Other
Exterior
Exterior Feature Other
Garage Spaces 2.0
Pool Spa
Utilities Available Cable Available, Natural Gas Available
View Y/N true
View Hills, Other
Handicap Access Other
Total Parking Spaces 2
Private Pool false
Building
Story 1
Foundation Slab
Sewer Public Sewer
Water Public
Level or Stories One Story
New Construction No
Schools
School District Capistrano Unified
Others
Tax ID 74161210
Read Less
Want to know what your home might be worth? Contact us for a FREE valuation!

Our team is ready to help you sell your home for the highest possible price ASAP

© 2025 BEAR, CCAR, bridgeMLS. This information is deemed reliable but not verified or guaranteed. This information is being provided by the Bay East MLS or Contra Costa MLS or bridgeMLS. The listings presented here may or may not be listed by the Broker/Agent operating this website.
Bought with NancyBabcock


